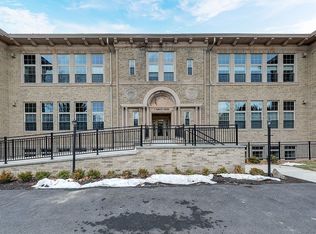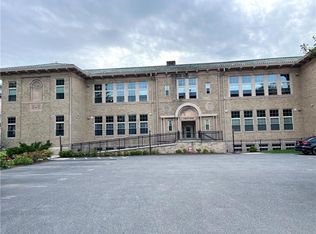Sold for $497,500 on 09/23/25
$497,500
7 Mount Hope Ave #103, Providence, RI 02906
2beds
1,250sqft
Condominium
Built in 2018
-- sqft lot
$501,100 Zestimate®
$398/sqft
$3,107 Estimated rent
Home value
$501,100
$446,000 - $566,000
$3,107/mo
Zestimate® history
Loading...
Owner options
Explore your selling options
What's special
Welcome to Unit #103 at Chapel Hill East – Located in one of the Providence's most charming and sought-after neighborhoods, Unit #103 at Chapel Hill East offers the perfect blend of classic character and modern living. Originally a schoolhouse, this beautiful brick building was thoughtfully renovated in 2018, transforming it into one of the area’s most distinctive condominium residences. This spacious 2-bedroom, 2-bathroom end unit spans 1,250 square feet and is filled with natural light from oversized windows. Elegant hardwood floors, crown molding, and wainscoting provide timeless architectural details, while thoughtful craftsmanship is evident throughout.The modern kitchen features stainless steel appliances, granite countertops, and a generous island ideal for casual dining or entertaining. Enjoy the comfort of central air conditioning, the convenience of in-unit laundry, smart home connectivity (smart lock, smart thermostat, and HomeKit-ready blinds) and a layout that supports both daily living and stylish hosting. This turnkey condo is move-in ready, with tasteful finishes and upscale touches throughout. Pet-friendly (with some restrictions) and complete with on-site parking, Unit #103 is perfect for those seeking a chic, low-maintenance lifestyle in a prime location. Just minutes from Brown University, RISD, Downtown Providence, Miriam and RI Hospital and the many restaurants and shops of the East Side.
Zillow last checked: 8 hours ago
Listing updated: September 24, 2025 at 11:47am
Listed by:
William Sherry 508-958-7614,
Compass
Bought with:
Garret Roberts, RES.0027280
RI Real Estate Services
Source: StateWide MLS RI,MLS#: 1392277
Facts & features
Interior
Bedrooms & bathrooms
- Bedrooms: 2
- Bathrooms: 2
- Full bathrooms: 2
Bathroom
- Features: Bath w Tub & Shower
Heating
- Natural Gas, Central Air, Forced Air
Cooling
- Central Air
Appliances
- Included: Electric Water Heater, Dishwasher, Dryer, Range Hood, Oven/Range, Refrigerator, Washer
- Laundry: In Unit
Features
- Wall (Dry Wall), Plumbing (Mixed), Insulation (Ceiling), Insulation (Walls), Ceiling Fan(s), Elevator
- Flooring: Ceramic Tile, Hardwood
- Basement: None
- Number of fireplaces: 1
- Fireplace features: Gas
Interior area
- Total structure area: 1,250
- Total interior livable area: 1,250 sqft
- Finished area above ground: 1,250
- Finished area below ground: 0
Property
Parking
- Total spaces: 1
- Parking features: Integral, Assigned
- Has attached garage: Yes
Accessibility
- Accessibility features: Accessible Elevator Installed, One Level
Features
- Stories: 3
- Entry location: Elevator
Lot
- Size: 0.96 Acres
Details
- Parcel number: PROVM6L615U103
- Special conditions: Conventional/Market Value
- Other equipment: Elevator
Construction
Type & style
- Home type: Condo
- Property subtype: Condominium
Materials
- Dry Wall, Brick
- Foundation: Concrete Perimeter
Condition
- New construction: No
- Year built: 2018
Utilities & green energy
- Electric: 100 Amp Service
- Sewer: In Fee
- Water: In Fee
Community & neighborhood
Community
- Community features: Near Public Transport, Highway Access, Hospital, Private School, Public School, Railroad, Restaurants, Near Shopping
Location
- Region: Providence
HOA & financial
HOA
- Has HOA: No
- HOA fee: $538 monthly
Price history
| Date | Event | Price |
|---|---|---|
| 9/23/2025 | Sold | $497,500-3.5%$398/sqft |
Source: | ||
| 9/17/2025 | Pending sale | $515,500$412/sqft |
Source: | ||
| 8/26/2025 | Contingent | $515,500$412/sqft |
Source: | ||
| 8/10/2025 | Listed for sale | $515,500-1.8%$412/sqft |
Source: | ||
| 8/7/2025 | Listing removed | $525,000$420/sqft |
Source: | ||
Public tax history
| Year | Property taxes | Tax assessment |
|---|---|---|
| 2025 | $7,497 -7.1% | $513,500 +16.7% |
| 2024 | $8,074 +3.1% | $440,000 |
| 2023 | $7,832 | $440,000 |
Find assessor info on the county website
Neighborhood: Mount Hope
Nearby schools
GreatSchools rating
- 7/10Martin Luther King Elementary SchoolGrades: PK-5Distance: 0.2 mi
- 4/10Nathan Bishop Middle SchoolGrades: 6-8Distance: 0.5 mi
- 1/10Hope High SchoolGrades: 9-12Distance: 0.4 mi

Get pre-qualified for a loan
At Zillow Home Loans, we can pre-qualify you in as little as 5 minutes with no impact to your credit score.An equal housing lender. NMLS #10287.
Sell for more on Zillow
Get a free Zillow Showcase℠ listing and you could sell for .
$501,100
2% more+ $10,022
With Zillow Showcase(estimated)
$511,122
