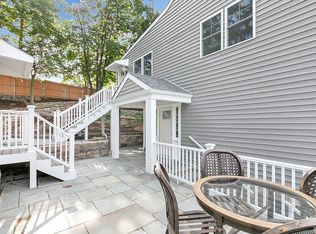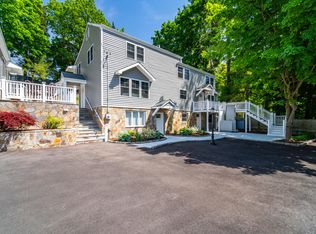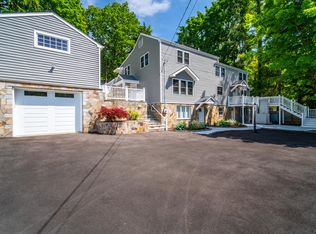6400sf +/-, 7 BR Transitional Modern Farmhouse built by sought after Tomas Brothers Builders with impeccable detail and design finishes. Rationally designed for todays buyers, this home showcases the union of Beauty and Utility, which is infused throughout the house. Style features include; metal roof detail, neutral gray palette, smooth shiplap paneling, 2 Gas Fireplaces, trim detail ceilings, black hardware, trendy Arteriors and Circa lighting & more. Gorgeous Chef's Kitchen with Island seating for 4, Quartzite Counters and an oversized dining area. Thermador Luxury Appliances featuring a Gas Range with WIFI and Wall Oven, Microwave and Warming drawer. Airy open main rooms with amazing natural light and almost 10' ceilings on the 1st floor. The Kitchen boasts Patio Doors that lead to a beautifully landscaped yard with Stone Patio perfect for Entertaining. In-town, walk-to-downtown or beach, cul-de-sac location just minutes to Compo Beach, shops, and commute. Room for a pool.
This property is off market, which means it's not currently listed for sale or rent on Zillow. This may be different from what's available on other websites or public sources.


