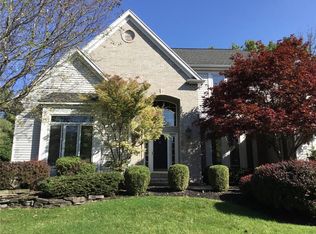Closed
$465,000
7 Morning Woods Ln, Rochester, NY 14625
4beds
2,336sqft
Single Family Residence
Built in 1996
0.72 Acres Lot
$497,000 Zestimate®
$199/sqft
$3,167 Estimated rent
Home value
$497,000
$472,000 - $522,000
$3,167/mo
Zestimate® history
Loading...
Owner options
Explore your selling options
What's special
Welcome to this exceptional custom built home! This 4-bedroom, 2.5-bathroom home offers privacy at the end of a quiet cul-de-sac, on nearly an acre lot which boasts 2300 sq ft of living space and an additional 1100 sq ft finished walk-out basement with 4th bedroom, perfect for an in-law or teen suite. A 600 sq ft heated garage with water, floor drain, and tool/hobby room with an insulated attic space above w/potential.
Entering the 2 story foyer is a formal living room and office. The open floor plan connects the
updated kitchen featuring granite countertops, marble backsplash, pantry, and touchless faucet to the dining room and the large family room surrounded with windows to enjoy the abundance of nature. The master bath offers a quartz double sink vanity, double shower heads, and a walk-in closet. Outside, a park like yard surrounded by mature trees, an above ground pool, spacious decks, a screened gazebo, and fire pit. Close to town for convenience and part of the esteemed Webster school district. SEE MANY RECENT UPGRADES IN ATTACHMENTS. Furnace/AC/HWT - 2018, Main roof - 2023. SHOWINGS BEGIN DEC 28th.
Zillow last checked: 8 hours ago
Listing updated: February 03, 2024 at 04:13am
Listed by:
Shaina N. Gravino 585-645-8285,
OG Property Management NY Inc
Bought with:
Brandon Edward Waas, 10401360064
Revolution Real Estate
Source: NYSAMLSs,MLS#: R1513987 Originating MLS: Rochester
Originating MLS: Rochester
Facts & features
Interior
Bedrooms & bathrooms
- Bedrooms: 4
- Bathrooms: 3
- Full bathrooms: 2
- 1/2 bathrooms: 1
- Main level bathrooms: 1
Heating
- Gas, Forced Air
Cooling
- Central Air
Appliances
- Included: Double Oven, Dryer, Dishwasher, Exhaust Fan, Free-Standing Range, Gas Cooktop, Disposal, Gas Oven, Gas Range, Gas Water Heater, Microwave, Oven, Refrigerator, Range Hood, Washer
- Laundry: Main Level
Features
- Ceiling Fan(s), Cathedral Ceiling(s), Den, Separate/Formal Dining Room, Entrance Foyer, Eat-in Kitchen, Separate/Formal Living Room, Granite Counters, Home Office, Pantry, Sliding Glass Door(s), Bath in Primary Bedroom, Programmable Thermostat
- Flooring: Carpet, Hardwood, Tile, Varies
- Doors: Sliding Doors
- Windows: Thermal Windows
- Basement: Full,Finished,Walk-Out Access
- Number of fireplaces: 1
Interior area
- Total structure area: 2,336
- Total interior livable area: 2,336 sqft
Property
Parking
- Total spaces: 2
- Parking features: Attached, Electricity, Garage, Heated Garage, Workshop in Garage, Water Available, Driveway, Garage Door Opener
- Attached garage spaces: 2
Features
- Levels: Two
- Stories: 2
- Patio & porch: Deck
- Exterior features: Blacktop Driveway, Deck, Hot Tub/Spa, Pool
- Pool features: Above Ground
- Has spa: Yes
Lot
- Size: 0.72 Acres
- Features: Cul-De-Sac, Residential Lot, Wooded
Details
- Additional structures: Gazebo
- Parcel number: 2642001081100004009000
- Special conditions: Standard
Construction
Type & style
- Home type: SingleFamily
- Architectural style: Two Story
- Property subtype: Single Family Residence
Materials
- Frame
- Foundation: Block
- Roof: Asphalt
Condition
- Resale
- Year built: 1996
Utilities & green energy
- Sewer: Connected
- Water: Connected, Public
- Utilities for property: High Speed Internet Available, Sewer Connected, Water Connected
Community & neighborhood
Location
- Region: Rochester
- Subdivision: Homes/Embury Woods
Other
Other facts
- Listing terms: Cash,Conventional,FHA,VA Loan
Price history
| Date | Event | Price |
|---|---|---|
| 2/1/2024 | Sold | $465,000+8.4%$199/sqft |
Source: | ||
| 12/30/2023 | Pending sale | $429,000$184/sqft |
Source: | ||
| 12/20/2023 | Listed for sale | $429,000+43%$184/sqft |
Source: | ||
| 11/3/2017 | Sold | $300,000+0%$128/sqft |
Source: | ||
| 8/22/2017 | Price change | $299,900-6.3%$128/sqft |
Source: Realmart Realty, LLC #R1067551 Report a problem | ||
Public tax history
| Year | Property taxes | Tax assessment |
|---|---|---|
| 2024 | -- | $367,000 +7% |
| 2023 | -- | $343,000 |
| 2022 | -- | $343,000 +52.1% |
Find assessor info on the county website
Neighborhood: 14625
Nearby schools
GreatSchools rating
- 6/10Plank Road South Elementary SchoolGrades: PK-5Distance: 1.5 mi
- 6/10Spry Middle SchoolGrades: 6-8Distance: 4.7 mi
- 8/10Webster Schroeder High SchoolGrades: 9-12Distance: 2.9 mi
Schools provided by the listing agent
- District: Webster
Source: NYSAMLSs. This data may not be complete. We recommend contacting the local school district to confirm school assignments for this home.
