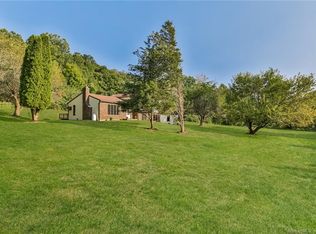Sold for $576,935
$576,935
7 Morey Road, New Milford, CT 06776
4beds
3,076sqft
Single Family Residence
Built in 1988
3.91 Acres Lot
$613,800 Zestimate®
$188/sqft
$4,684 Estimated rent
Home value
$613,800
$583,000 - $644,000
$4,684/mo
Zestimate® history
Loading...
Owner options
Explore your selling options
What's special
Southern New Milford Colonial with an unexpected and unmatched appeal and space. Tucked back on a scenic & serene 4+/- acres, it is nestled in light woods and highlighted by a distant mountain view. The wide front porch overlooks a wonderful & private landscape, and a protected backyard features decking and pool. The interior is equal in its unique desirability, with many remarkable twists & advantages to a traditional design. The spacious kitchen features granite counters and a large dining area and it is fully open to the adjoining FR. High vaulted ceiling, skylights and FPL, two sets of wide sliders and a high accent window make this space extraordinary. And...there's more! Overlooking the FR, a half story above, is a huge media/bonus room. This versatile and beautiful room features a bay window facing the exterior view, additional vaulted ceiling & skylights. The perfect spot for work or lounging, hobbies & games, gatherings, large to intimate. A few steps up provide a secondary access to the PBR. The main level includes a gracious foyer open to a classic formal LR & DR. Super practical is a kitchen-adjacent full laundry & mudroom and separate half bath; its access to the back yard is ideal for pets, gardeners, pool goers; storage & stuff. The PBR features a well-sized & well-designed luxury bath; 3 guest BRs & bath. There's so much here to appreciate, enjoy and enhance! Perfect location only a minute to Route 7 South but away from it all!
Zillow last checked: 8 hours ago
Listing updated: April 08, 2025 at 12:54pm
Listed by:
Carole Sansone 203-770-1093,
William Raveis Real Estate 860-354-3906
Bought with:
Carole Sansone, RES.0600640
William Raveis Real Estate
Source: Smart MLS,MLS#: 24044138
Facts & features
Interior
Bedrooms & bathrooms
- Bedrooms: 4
- Bathrooms: 3
- Full bathrooms: 2
- 1/2 bathrooms: 1
Primary bedroom
- Features: Ceiling Fan(s), Full Bath, Interior Balcony, Walk-In Closet(s), Wall/Wall Carpet
- Level: Upper
- Area: 240.64 Square Feet
- Dimensions: 12.8 x 18.8
Bedroom
- Features: Ceiling Fan(s), Wall/Wall Carpet
- Level: Upper
- Area: 143.64 Square Feet
- Dimensions: 11.4 x 12.6
Bedroom
- Features: Ceiling Fan(s), Wall/Wall Carpet
- Level: Upper
- Area: 134.82 Square Feet
- Dimensions: 10.7 x 12.6
Bedroom
- Features: Ceiling Fan(s), Wall/Wall Carpet
- Level: Upper
- Area: 127.2 Square Feet
- Dimensions: 10.6 x 12
Dining room
- Features: Hardwood Floor
- Level: Main
- Area: 180.48 Square Feet
- Dimensions: 12.8 x 14.1
Family room
- Features: Skylight, Vaulted Ceiling(s), Balcony/Deck, Fireplace, Sliders, Hardwood Floor
- Level: Main
- Area: 254.6 Square Feet
- Dimensions: 13.4 x 19
Kitchen
- Features: Balcony/Deck, Granite Counters, Dining Area, Sliders, Hardwood Floor
- Level: Main
- Area: 349.8 Square Feet
- Dimensions: 15.9 x 22
Living room
- Features: French Doors, Hardwood Floor
- Level: Main
- Area: 286.23 Square Feet
- Dimensions: 14.1 x 20.3
Media room
- Features: Bay/Bow Window, Skylight, Vaulted Ceiling(s), Ceiling Fan(s), Wall/Wall Carpet
- Level: Upper
- Area: 520.8 Square Feet
- Dimensions: 21.7 x 24
Heating
- Hot Water, Oil
Cooling
- Central Air, Ductless
Appliances
- Included: Oven/Range, Refrigerator, Dishwasher, Washer, Dryer, Water Heater
- Laundry: Main Level
Features
- Open Floorplan, Entrance Foyer
- Basement: Full
- Attic: Access Via Hatch
- Number of fireplaces: 1
Interior area
- Total structure area: 3,076
- Total interior livable area: 3,076 sqft
- Finished area above ground: 3,076
Property
Parking
- Total spaces: 2
- Parking features: Attached, Garage Door Opener
- Attached garage spaces: 2
Features
- Patio & porch: Porch, Deck
- Has private pool: Yes
- Pool features: Above Ground
Lot
- Size: 3.91 Acres
- Features: Secluded, Rear Lot, Few Trees, Wooded, Level
Details
- Parcel number: 1870417
- Zoning: R40
Construction
Type & style
- Home type: SingleFamily
- Architectural style: Colonial
- Property subtype: Single Family Residence
Materials
- Clapboard
- Foundation: Concrete Perimeter
- Roof: Asphalt
Condition
- New construction: No
- Year built: 1988
Utilities & green energy
- Sewer: Septic Tank
- Water: Well
- Utilities for property: Cable Available
Community & neighborhood
Community
- Community features: Lake, Medical Facilities, Park
Location
- Region: New Milford
Price history
| Date | Event | Price |
|---|---|---|
| 2/5/2026 | Listing removed | $629,000$204/sqft |
Source: | ||
| 9/2/2025 | Price change | $629,000-3.1%$204/sqft |
Source: | ||
| 8/12/2025 | Listed for sale | $649,000+12.5%$211/sqft |
Source: | ||
| 3/31/2025 | Sold | $576,935-3.8%$188/sqft |
Source: | ||
| 3/26/2025 | Pending sale | $599,900$195/sqft |
Source: | ||
Public tax history
| Year | Property taxes | Tax assessment |
|---|---|---|
| 2025 | $8,350 +6.4% | $269,710 +2.3% |
| 2024 | $7,849 +2.7% | $263,660 |
| 2023 | $7,641 +2.2% | $263,660 |
Find assessor info on the county website
Neighborhood: 06776
Nearby schools
GreatSchools rating
- NAHill And Plain SchoolGrades: PK-2Distance: 1 mi
- 4/10Schaghticoke Middle SchoolGrades: 6-8Distance: 6.2 mi
- 6/10New Milford High SchoolGrades: 9-12Distance: 0.8 mi
Schools provided by the listing agent
- Middle: Schaghticoke,Sarah Noble
- High: New Milford
Source: Smart MLS. This data may not be complete. We recommend contacting the local school district to confirm school assignments for this home.
Get pre-qualified for a loan
At Zillow Home Loans, we can pre-qualify you in as little as 5 minutes with no impact to your credit score.An equal housing lender. NMLS #10287.
Sell for more on Zillow
Get a Zillow Showcase℠ listing at no additional cost and you could sell for .
$613,800
2% more+$12,276
With Zillow Showcase(estimated)$626,076
