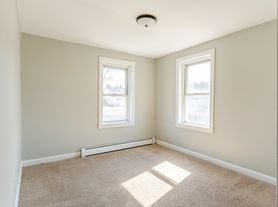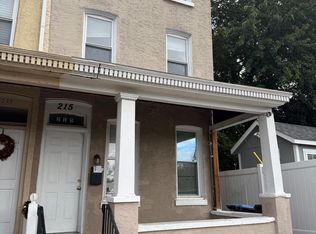Great price! Be the first to live in this beautiful Cambridge Luxe home in the new River Pointe community in Bridgeport, PA. Available 11/21 - Home under construction, and pictures are from a similar Cambridge Luxe unit.
4 bedrooms | 3.5 bathrooms | 2 private suites | 2-car garage
Upper Merion School District
Bright, open floor plan with large windows and 9' ceilings
Luxury vinyl plank flooring in main areas; plush carpet in bedrooms
Dual-zone HVAC for comfort and energy efficiency
Community & Location Highlights:
Located along the scenic Schuylkill River in Bridgeport's newest luxury community
Minutes from King of Prussia Mall, Valley Forge National Park, and major routes (I-76, 422, 202)
Low-maintenance living with modern amenities and a peaceful suburban feel
Floor plan overview:
Entry Level
Spacious flex room perfect for a home office, gym, or media room
Access to the two-car garage and additional storage
Main Level
Open living and dining area ideal for entertaining
Modern kitchen featuring soft-close cabinets, Quartz countertops, Large island, stainless-steel appliances, Pantry
Private deck off the kitchen
Convenient half bath
Third Level
Primary suite with walk-in closet and sleek en-suite bath
Two additional bedrooms and a hallway bath with a tub
Laundry area on the same floor (washer & dryer included)
Top Level
Private suite with its own full bath
Separate loft space leading to a rooftop deck perfect for relaxing or hosting
Townhouse for rent
Accepts Zillow applications
$3,450/mo
7 Moran Pl, Bridgeport, PA 19405
4beds
2,389sqft
Price may not include required fees and charges.
Townhouse
Available Fri Nov 21 2025
Cats, small dogs OK
Air conditioner, central air
In unit laundry
Attached garage parking
Forced air
What's special
Private deckQuartz countertopsScenic schuylkill riverBright open floor planRooftop deckLarge islandDual-zone hvac
- 7 days |
- -- |
- -- |
Travel times
Facts & features
Interior
Bedrooms & bathrooms
- Bedrooms: 4
- Bathrooms: 4
- Full bathrooms: 3
- 1/2 bathrooms: 1
Heating
- Forced Air
Cooling
- Air Conditioner, Central Air
Appliances
- Included: Dishwasher, Dryer, Microwave, Oven, Refrigerator, Washer
- Laundry: In Unit
Features
- View, Walk In Closet
- Flooring: Carpet, Hardwood
Interior area
- Total interior livable area: 2,389 sqft
Property
Parking
- Parking features: Attached, Off Street
- Has attached garage: Yes
- Details: Contact manager
Features
- Exterior features: Bicycle storage, Heating system: Forced Air, View Type: River view, Walk In Closet, children park
Construction
Type & style
- Home type: Townhouse
- Property subtype: Townhouse
Building
Management
- Pets allowed: Yes
Community & HOA
Location
- Region: Bridgeport
Financial & listing details
- Lease term: 1 Year
Price history
| Date | Event | Price |
|---|---|---|
| 10/30/2025 | Listed for rent | $3,450$1/sqft |
Source: Zillow Rentals | ||

