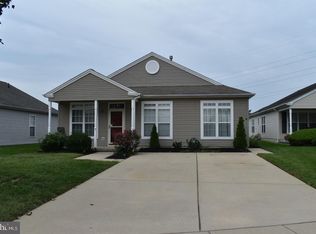This beautiful home in New Freedom Village is the perfect hybrid between Open Concept Floor Plans and Traditional Floor Plans. As you walk up take notice of how nicely the association maintains the grounds, no more cutting grass, edging or mulching this is all covered by the association along with ALL snow removal. The covered front porch provides a great space to sit and relax while you enjoy a peaceful sun set or just watch the world go by. Entering the home the living and dinning rooms are one large open space, your choice of furniture place will dictate how large each space is. There are custom window treatments throughout and the home has been freshly painted. The kitchen and family room although their own open space are separated from the public areas of the home. The u shaped kitchen features recessed lighting, gas cooking, a pantry, a peninsula island breakfast bar that over looks the family room. There is an eating area as well. The family room is anchored by a stately gas fireplace and sliders that lead to the back patio that over looks open space with only the Club House behind you over 400 feet away. Just off the dinning room is a hall way that leads to full main bath with tub shower combination. Just past the main bath you will come to the guest bedroom, with a double wide window and full closet. Just a bit further is the laundry room with cabinetry for storage. Then the Master bedroom which features a walk in closet, full en suite master bath, stall shower with bench, ceiling fan. This hall also leads to the garage with opener. This home is truly move in ready with nothing to do but unpack and start enjoying the lifestyle provided by new Freedom Village, Berlin Borough's Only Active Adult 55 Plus Community. The community features a paved walking path, full club house and it adjoins, Carriage stop, just up the street from Camden County Parks, The Berlin Borough Community center and only 2 miles to the entrance for the AC Express way. All major shopping with in 9 miles and tons of restaurants. The first 3 rules of real estate are Location, Location Location and this home meets or exceeds all three rules.
This property is off market, which means it's not currently listed for sale or rent on Zillow. This may be different from what's available on other websites or public sources.

