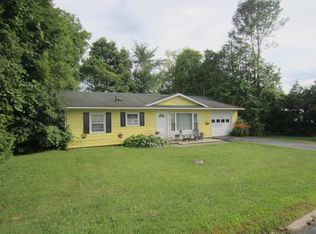Sold for $180,000 on 08/22/25
$180,000
7 Mohawk Rd, Plattsburgh, NY 12901
3beds
1,073sqft
Single Family Residence
Built in 1957
10,018.8 Square Feet Lot
$185,100 Zestimate®
$168/sqft
$1,672 Estimated rent
Home value
$185,100
$146,000 - $233,000
$1,672/mo
Zestimate® history
Loading...
Owner options
Explore your selling options
What's special
This charming 3-bedroom, 1-bath ranch is set on a well-sized lot in the Champlain Park. Featuring an open-concept living and dining area, the home offers great flow and natural light. The kitchen includes a brand-new refrigerator and newly purchased cabinets, ready for installation. Recent upgrades include new laminate flooring throughout, a new 200-amp electrical service, a new roof, new natural gas service and furnace. Conveniently located near the ferry to Vermont and I-87. Back on the Market no fault of the home or the seller. Buyer changed his mind overnight.
Zillow last checked: 8 hours ago
Listing updated: August 22, 2025 at 01:10pm
Listed by:
Brandy McDonald,
Century 21 The One
Bought with:
Kira Witherwax, 10301214853
RE/MAX North Country
Source: ACVMLS,MLS#: 205040
Facts & features
Interior
Bedrooms & bathrooms
- Bedrooms: 3
- Bathrooms: 1
- Full bathrooms: 1
Bedroom 1
- Features: Laminate Counters
- Level: First
- Area: 132 Square Feet
- Dimensions: 12 x 11
Bedroom 2
- Features: Laminate Counters
- Level: First
- Area: 99 Square Feet
- Dimensions: 11 x 9
Bedroom 3
- Features: Laminate Counters
- Level: First
- Area: 121 Square Feet
- Dimensions: 11 x 11
Bathroom
- Features: Vinyl
- Level: First
- Area: 2877 Square Feet
- Dimensions: 7 x 411
Dining room
- Features: Laminate Counters
- Level: First
- Area: 77 Square Feet
- Dimensions: 11 x 7
Kitchen
- Features: Vinyl
- Level: First
- Area: 99 Square Feet
- Dimensions: 11 x 9
Laundry
- Features: Vinyl
- Level: First
- Area: 15 Square Feet
- Dimensions: 5 x 3
Living room
- Features: Laminate Counters
- Level: First
- Area: 238 Square Feet
- Dimensions: 17 x 14
Heating
- Forced Air, Natural Gas
Appliances
- Included: Range Hood, Refrigerator
- Laundry: Laundry Closet
Features
- Flooring: Laminate, Vinyl
- Windows: Double Pane Windows
- Basement: None
Interior area
- Total structure area: 1,073
- Total interior livable area: 1,073 sqft
- Finished area above ground: 1,073
- Finished area below ground: 0
Property
Parking
- Total spaces: 1
- Parking features: Garage - Attached
- Attached garage spaces: 1
Features
- Patio & porch: Covered, Patio
- Has view: Yes
- View description: Neighborhood
Lot
- Size: 10,018 sqft
- Dimensions: 81.34 x 125
- Features: Cleared
Details
- Parcel number: 208.824
Construction
Type & style
- Home type: SingleFamily
- Architectural style: Ranch
- Property subtype: Single Family Residence
Materials
- Vinyl Siding
- Foundation: Slab
- Roof: Asphalt
Condition
- Year built: 1957
Utilities & green energy
- Sewer: Public Sewer
- Water: Public
- Utilities for property: Internet Available
Community & neighborhood
Security
- Security features: Carbon Monoxide Detector(s), Smoke Detector(s)
Location
- Region: Plattsburgh
Other
Other facts
- Listing agreement: Exclusive Right To Sell
- Listing terms: Cash,Conventional
- Road surface type: Paved
Price history
| Date | Event | Price |
|---|---|---|
| 8/22/2025 | Sold | $180,000+0%$168/sqft |
Source: | ||
| 7/24/2025 | Pending sale | $179,995$168/sqft |
Source: | ||
| 7/11/2025 | Listed for sale | $179,995$168/sqft |
Source: | ||
| 7/10/2025 | Pending sale | $179,995-5.3%$168/sqft |
Source: | ||
| 6/27/2025 | Listed for sale | $189,995+11.1%$177/sqft |
Source: | ||
Public tax history
| Year | Property taxes | Tax assessment |
|---|---|---|
| 2024 | -- | $145,000 +11.5% |
| 2023 | -- | $130,000 |
| 2022 | -- | $130,000 |
Find assessor info on the county website
Neighborhood: Cumberland Head
Nearby schools
GreatSchools rating
- 7/10Cumberland Head Elementary SchoolGrades: PK-5Distance: 0.7 mi
- 7/10Beekmantown Middle SchoolGrades: 6-8Distance: 5.8 mi
- 6/10Beekmantown High SchoolGrades: 9-12Distance: 5.8 mi
