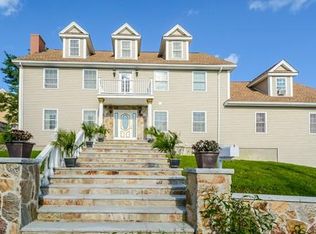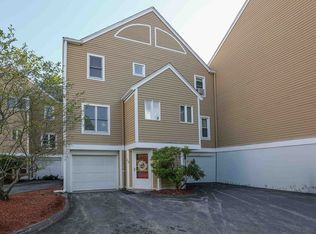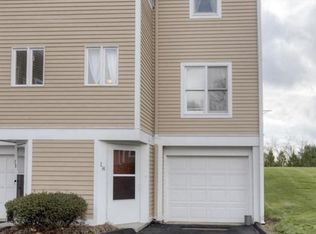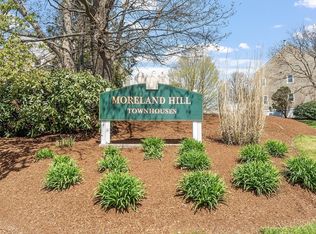Sold for $765,000
$765,000
7 Modred Ct, Worcester, MA 01602
4beds
3,800sqft
Single Family Residence
Built in 2022
10,018 Square Feet Lot
$816,600 Zestimate®
$201/sqft
$4,793 Estimated rent
Home value
$816,600
$776,000 - $857,000
$4,793/mo
Zestimate® history
Loading...
Owner options
Explore your selling options
What's special
Located in a quiet, beautiful, cul-de-sac neighborhood in the desirable Tatnuck area of Worcester are these 2 custom built new construction homes for you to choose from. Built by local quality builders Polar Views, the architectural design combines artistic vision with high craftsmanship. This home is spacious and inviting featuring an abundance of natural lighting, 4 bedrooms, 2.5 bathrooms, an option formal office (or living room) in the main level & an additional office space in the 2nd level, 2 car garage, an open floor plan that's perfect for entertaining, an oversized island with gorgeous quartz countertops, the walk in pantry of your dreams, an architectural dream foyer that leads you to a your very own farmers porch where you can enjoy beautiful New England evenings or your morning coffee in the Spring and Summer. Conveniently located within a short drive to Worcester State University, Assumption University, Worcester Airport & everything this growing city has to offer.
Zillow last checked: 8 hours ago
Listing updated: July 02, 2023 at 08:37am
Listed by:
The Macchi Group 508-509-4236,
William Raveis R.E. & Home Services 781-235-5000,
Norka Santos 508-494-9262
Bought with:
Caitlin Gannon
RE/MAX Generations
Source: MLS PIN,MLS#: 73076943
Facts & features
Interior
Bedrooms & bathrooms
- Bedrooms: 4
- Bathrooms: 3
- Full bathrooms: 2
- 1/2 bathrooms: 1
Primary bedroom
- Features: Bathroom - Full, Bathroom - Double Vanity/Sink, Walk-In Closet(s), Flooring - Wood, Window(s) - Picture
- Level: Second
Bedroom 2
- Features: Closet, Window(s) - Picture
- Level: Second
Bedroom 3
- Features: Closet, Window(s) - Picture
- Level: Second
Bedroom 4
- Features: Closet, Window(s) - Picture
- Level: Second
Primary bathroom
- Features: Yes
Bathroom 1
- Features: Bathroom - Half, Flooring - Stone/Ceramic Tile, Window(s) - Picture, Countertops - Stone/Granite/Solid, Lighting - Sconce
- Level: First
Bathroom 2
- Features: Bathroom - Full, Bathroom - Double Vanity/Sink, Bathroom - Tiled With Shower Stall, Flooring - Stone/Ceramic Tile, Window(s) - Picture, Countertops - Stone/Granite/Solid, Lighting - Sconce
- Level: Second
Bathroom 3
- Features: Bathroom - Full, Bathroom - Double Vanity/Sink, Bathroom - Tiled With Shower Stall, Flooring - Stone/Ceramic Tile, Window(s) - Picture, Countertops - Stone/Granite/Solid, Lighting - Sconce
- Level: Second
Dining room
- Features: Flooring - Wood, Window(s) - Picture, Open Floorplan, Recessed Lighting, Lighting - Pendant
- Level: Main,First
Family room
- Features: Flooring - Wood, Window(s) - Picture, Exterior Access, Open Floorplan, Recessed Lighting
- Level: Main,First
Kitchen
- Features: Flooring - Wood, Pantry, Countertops - Stone/Granite/Solid, Countertops - Upgraded, French Doors, Kitchen Island, Exterior Access, Open Floorplan, Lighting - Pendant
- Level: Main,First
Living room
- Features: Flooring - Wood, Window(s) - Picture, Open Floorplan, Recessed Lighting, Lighting - Overhead
- Level: Main,First
Heating
- Central, Forced Air
Cooling
- Central Air
Appliances
- Included: Gas Water Heater, Range, Dishwasher
- Laundry: Second Floor, Washer Hookup
Features
- Flooring: Wood
- Doors: Insulated Doors
- Windows: Insulated Windows, Screens
- Basement: Full,Interior Entry,Bulkhead
- Number of fireplaces: 1
- Fireplace features: Family Room
Interior area
- Total structure area: 3,800
- Total interior livable area: 3,800 sqft
Property
Parking
- Total spaces: 6
- Parking features: Garage Door Opener, Garage Faces Side, Insulated, Paved Drive, Off Street
- Garage spaces: 2
- Uncovered spaces: 4
Accessibility
- Accessibility features: No
Features
- Patio & porch: Deck - Composite
- Exterior features: Deck - Composite, Rain Gutters, Screens
Lot
- Size: 10,018 sqft
- Features: Level
Details
- Parcel number: 4824625
- Zoning: RS-10
Construction
Type & style
- Home type: SingleFamily
- Architectural style: Colonial,Contemporary
- Property subtype: Single Family Residence
Materials
- Frame
- Foundation: Concrete Perimeter
- Roof: Shingle
Condition
- Year built: 2022
Utilities & green energy
- Electric: 220 Volts
- Sewer: Public Sewer
- Water: Public
- Utilities for property: for Electric Range, Washer Hookup
Community & neighborhood
Community
- Community features: Park, Conservation Area, Private School, Public School, University
Location
- Region: Worcester
- Subdivision: Tatnuck
Price history
| Date | Event | Price |
|---|---|---|
| 6/2/2023 | Sold | $765,000+0.7%$201/sqft |
Source: MLS PIN #73076943 Report a problem | ||
| 4/15/2023 | Pending sale | $760,000$200/sqft |
Source: | ||
| 4/14/2023 | Contingent | $760,000$200/sqft |
Source: MLS PIN #73076943 Report a problem | ||
| 4/10/2023 | Price change | $760,000-4.9%$200/sqft |
Source: MLS PIN #73076943 Report a problem | ||
| 3/17/2023 | Price change | $799,000-3.2%$210/sqft |
Source: MLS PIN #73076943 Report a problem | ||
Public tax history
| Year | Property taxes | Tax assessment |
|---|---|---|
| 2025 | $10,697 +42.4% | $811,000 +48.5% |
| 2024 | $7,512 +1% | $546,300 +5.4% |
| 2023 | $7,435 +698.6% | $518,500 +747.2% |
Find assessor info on the county website
Neighborhood: 01602
Nearby schools
GreatSchools rating
- 5/10Tatnuck Magnet SchoolGrades: PK-6Distance: 0.3 mi
- 2/10Forest Grove Middle SchoolGrades: 7-8Distance: 1.8 mi
- 3/10Doherty Memorial High SchoolGrades: 9-12Distance: 1.6 mi
Schools provided by the listing agent
- Elementary: Tatnuck
- Middle: Forest Grove
- High: Doherty
Source: MLS PIN. This data may not be complete. We recommend contacting the local school district to confirm school assignments for this home.
Get a cash offer in 3 minutes
Find out how much your home could sell for in as little as 3 minutes with a no-obligation cash offer.
Estimated market value$816,600
Get a cash offer in 3 minutes
Find out how much your home could sell for in as little as 3 minutes with a no-obligation cash offer.
Estimated market value
$816,600



