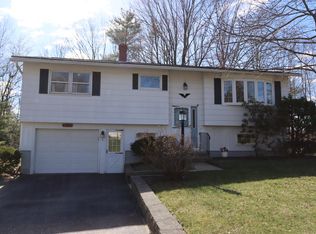Closed
$352,000
7 Mitchell Street, Lewiston, ME 04240
3beds
2,128sqft
Single Family Residence
Built in 1978
8,276.4 Square Feet Lot
$361,100 Zestimate®
$165/sqft
$2,602 Estimated rent
Home value
$361,100
$311,000 - $422,000
$2,602/mo
Zestimate® history
Loading...
Owner options
Explore your selling options
What's special
Have coffee on your back deck while looking at the stream and trees bordering your backyard. This home has been lovingly refreshed since the sellers purchased. Newer appliances, counters and flooring, along with painting helps make this home move in ready. There is also a nice daylight finished dry basement with kitchenette.
OPEN HOUSE SATURDAY AND SUNDAY 10:00am - Noon (3/15&16, 2025)
Offers due by 5:00pm on Tuesday (3/18/25)
Zillow last checked: 8 hours ago
Listing updated: April 27, 2025 at 05:19pm
Listed by:
NextHome Premier Realty
Bought with:
CENTURY 21 Advantage
Source: Maine Listings,MLS#: 1616024
Facts & features
Interior
Bedrooms & bathrooms
- Bedrooms: 3
- Bathrooms: 3
- Full bathrooms: 1
- 1/2 bathrooms: 2
Primary bedroom
- Level: First
- Area: 1240 Square Feet
- Dimensions: 124 x 10
Bedroom 1
- Level: First
- Area: 15318 Square Feet
- Dimensions: 111 x 138
Bedroom 2
- Level: First
- Area: 1242 Square Feet
- Dimensions: 9 x 138
Bonus room
- Level: Basement
- Area: 156692 Square Feet
- Dimensions: 911 x 172
Bonus room
- Level: Basement
- Area: 12052 Square Feet
- Dimensions: 131 x 92
Family room
- Level: Basement
- Area: 63012 Square Feet
- Dimensions: 236 x 267
Kitchen
- Features: Eat-in Kitchen
- Level: First
- Area: 23153 Square Feet
- Dimensions: 169 x 137
Living room
- Features: Heat Stove Hookup
- Level: First
- Area: 23322 Square Feet
- Dimensions: 169 x 138
Heating
- Baseboard, Direct Vent Heater
Cooling
- Has cooling: Yes
Appliances
- Included: Dishwasher, Dryer, Microwave, Electric Range, Refrigerator, Washer
Features
- 1st Floor Bedroom, Bathtub
- Flooring: Carpet, Composition, Tile
- Doors: Storm Door(s)
- Windows: Double Pane Windows
- Basement: Interior Entry,Daylight,Finished,Full
- Has fireplace: No
Interior area
- Total structure area: 2,128
- Total interior livable area: 2,128 sqft
- Finished area above ground: 1,064
- Finished area below ground: 1,064
Property
Parking
- Total spaces: 1
- Parking features: Paved, 1 - 4 Spaces
- Attached garage spaces: 1
Features
- Patio & porch: Deck
- Has view: Yes
- View description: Trees/Woods
Lot
- Size: 8,276 sqft
- Features: Level, Rolling Slope
Details
- Parcel number: LEWIM150L171
- Zoning: NCA
- Other equipment: Internet Access Available
Construction
Type & style
- Home type: SingleFamily
- Architectural style: Ranch
- Property subtype: Single Family Residence
Materials
- Wood Frame, Vinyl Siding
- Roof: Composition,Shingle
Condition
- Year built: 1978
Utilities & green energy
- Electric: Circuit Breakers
- Sewer: Public Sewer
- Water: Public
Green energy
- Energy efficient items: Water Heater
Community & neighborhood
Security
- Security features: Air Radon Mitigation System
Location
- Region: Lewiston
Other
Other facts
- Road surface type: Paved
Price history
| Date | Event | Price |
|---|---|---|
| 4/25/2025 | Sold | $352,000+10%$165/sqft |
Source: | ||
| 3/19/2025 | Pending sale | $320,000$150/sqft |
Source: | ||
| 3/12/2025 | Listed for sale | $320,000+56.1%$150/sqft |
Source: | ||
| 10/29/2021 | Sold | $205,000+12.6%$96/sqft |
Source: | ||
| 9/20/2021 | Pending sale | $182,000$86/sqft |
Source: | ||
Public tax history
| Year | Property taxes | Tax assessment |
|---|---|---|
| 2024 | $3,183 +5.9% | $100,200 |
| 2023 | $3,006 +5.3% | $100,200 |
| 2022 | $2,856 +0.8% | $100,200 |
Find assessor info on the county website
Neighborhood: 04240
Nearby schools
GreatSchools rating
- 1/10Montello SchoolGrades: PK-6Distance: 2 mi
- 1/10Lewiston Middle SchoolGrades: 7-8Distance: 1.9 mi
- 2/10Lewiston High SchoolGrades: 9-12Distance: 1.4 mi

Get pre-qualified for a loan
At Zillow Home Loans, we can pre-qualify you in as little as 5 minutes with no impact to your credit score.An equal housing lender. NMLS #10287.
Sell for more on Zillow
Get a free Zillow Showcase℠ listing and you could sell for .
$361,100
2% more+ $7,222
With Zillow Showcase(estimated)
$368,322