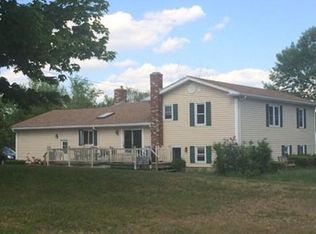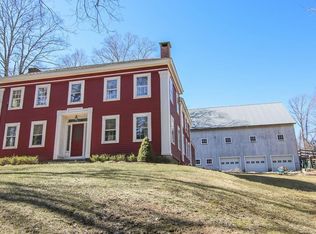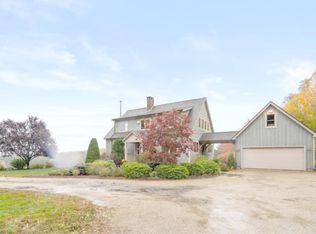Amazing contemporary style home w/ the perfect blend of a rustic flare offering multi levels of living space . 1st floor features HUGE master suite w/French doors overlooking wooded yard , including private renovated bath w/jetted tub & custom tile , 2nd bedroom , laundry room & mud room welcomes you HOME 2nd floor is an open concept w/ step down Living room , wood burning FP , cathedral ceiling accented by wood beams , open to sitting area w/built ins, Step up to the cabinet packed kitchen w/granite counters, stone floor, center island plus sliders to oversize deck AND dining room w/hardwoods . NEW laminate wood floors Thur out most of the home including (2) additional bedrooms . Lower level is finished & ideal for entertaining complete w/built in bar & sliders to the outside . Recent system improvements include new propane heating system . Mini split a/c added, new well pump AND multi car detached garage Ideal for the hobbies or car enthusiast ! MUST SEE to appreciate
This property is off market, which means it's not currently listed for sale or rent on Zillow. This may be different from what's available on other websites or public sources.


