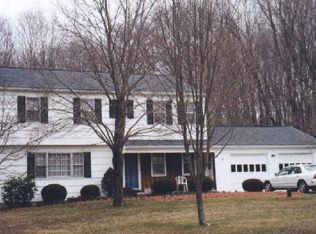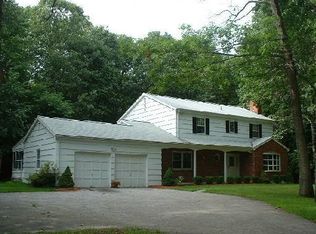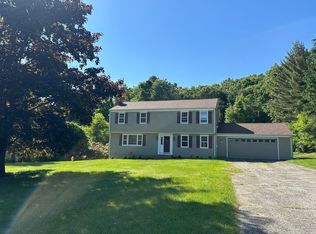Sold for $630,000 on 11/16/23
$630,000
7 Misty Vale Road, Newtown, CT 06482
5beds
2,410sqft
Single Family Residence
Built in 1972
1 Acres Lot
$687,400 Zestimate®
$261/sqft
$3,957 Estimated rent
Home value
$687,400
$653,000 - $722,000
$3,957/mo
Zestimate® history
Loading...
Owner options
Explore your selling options
What's special
Welcome to 7 Misty Vale! This spacious, meticulous 5 bedroom colonial is situated on a beautiful parcel in a sought after cul-de-sac with easy access to I-84 in a town that has so much to offer! An extensive list of updates, this home is move-in ready for years of happiness and the peace of mind that comes with an impeccably maintained home. Open kitchen & dining room with inlay hardwood floors, quality cabinetry & stainless appliances, formal living room with fireplace. Retreat to the fabulous family room with built in shelving, fireplace focal point and comfortable feel that leads to a marvelous deck with new retractable awning! Enjoy gardens with multi-season flowering plants, storage shed, level green lawn & very private backyard. Additional amenities are and automatic generator, two owned propane tanks & excellent mechanicals with detailed service records. Huge open basement 988 SF has many possibilities & ready for finishing. The upstairs bedrooms have room for all & the main level 5th bedroom works great as an office as well. Ultra modern, fresh feel bathrooms have all been replaced with designer fixtures, tile work and vanities, so attractive! 7 Misty Vale’s excellent location is in nice proximity to a variety of points of interest including Fairfield Hills walking trails, Community Center, Senior Ctr, NYA sports facility, Treadwell Park & Pool, and the famous Edmond Town Hall with access to movies, live performances & concerts. A fantastic opportunity & HOME TO LOVE!
Zillow last checked: 8 hours ago
Listing updated: November 21, 2023 at 09:36am
Listed by:
Melissa Karaffa 914-282-8426,
William Raveis Real Estate 860-354-3906
Bought with:
Leslie Brent, REB.0074580
Coldwell Banker Realty
Source: Smart MLS,MLS#: 170596835
Facts & features
Interior
Bedrooms & bathrooms
- Bedrooms: 5
- Bathrooms: 3
- Full bathrooms: 2
- 1/2 bathrooms: 1
Primary bedroom
- Features: Half Bath, Hardwood Floor
- Level: Upper
- Area: 220.57 Square Feet
- Dimensions: 13.7 x 16.1
Bedroom
- Features: Hardwood Floor
- Level: Upper
- Area: 118.75 Square Feet
- Dimensions: 9.5 x 12.5
Bedroom
- Features: Hardwood Floor
- Level: Main
- Area: 194.56 Square Feet
- Dimensions: 12.8 x 15.2
Bedroom
- Features: Hardwood Floor
- Level: Upper
- Area: 187.5 Square Feet
- Dimensions: 12.5 x 15
Bedroom
- Features: Hardwood Floor
- Level: Upper
- Area: 165.6 Square Feet
- Dimensions: 12 x 13.8
Dining room
- Features: Ceiling Fan(s), Hardwood Floor
- Level: Main
- Area: 138 Square Feet
- Dimensions: 11.5 x 12
Family room
- Features: Vaulted Ceiling(s), Bookcases, Ceiling Fan(s), Fireplace, French Doors, Hardwood Floor
- Level: Main
- Area: 345.6 Square Feet
- Dimensions: 18 x 19.2
Kitchen
- Features: Ceiling Fan(s), Hardwood Floor
- Level: Main
- Area: 180 Square Feet
- Dimensions: 12 x 15
Living room
- Features: Built-in Features, Ceiling Fan(s), Fireplace, Hardwood Floor
- Level: Main
- Area: 337.5 Square Feet
- Dimensions: 13.5 x 25
Heating
- Baseboard, Zoned, Oil
Cooling
- Ceiling Fan(s), Window Unit(s)
Appliances
- Included: Cooktop, Oven/Range, Microwave, Refrigerator, Dishwasher, Washer, Dryer, Water Heater
- Laundry: Lower Level
Features
- Windows: Thermopane Windows
- Basement: Full
- Attic: Pull Down Stairs
- Number of fireplaces: 2
Interior area
- Total structure area: 2,410
- Total interior livable area: 2,410 sqft
- Finished area above ground: 2,410
Property
Parking
- Total spaces: 2
- Parking features: Attached, Private, Paved, Asphalt
- Attached garage spaces: 2
- Has uncovered spaces: Yes
Features
- Patio & porch: Deck
- Exterior features: Awning(s)
Lot
- Size: 1 Acres
- Features: Cul-De-Sac, Level
Details
- Parcel number: 210200
- Zoning: R-2
- Other equipment: Generator, Generator Ready
Construction
Type & style
- Home type: SingleFamily
- Architectural style: Colonial
- Property subtype: Single Family Residence
Materials
- Clapboard, Wood Siding
- Foundation: Concrete Perimeter
- Roof: Asphalt
Condition
- New construction: No
- Year built: 1972
Utilities & green energy
- Sewer: Septic Tank
- Water: Well
Green energy
- Energy efficient items: Windows
Community & neighborhood
Security
- Security features: Security System
Community
- Community features: Library, Park, Playground, Public Rec Facilities, Shopping/Mall, Tennis Court(s)
Location
- Region: Sandy Hook
- Subdivision: Sandy Hook
Price history
| Date | Event | Price |
|---|---|---|
| 11/16/2023 | Sold | $630,000+7%$261/sqft |
Source: | ||
| 10/26/2023 | Listed for sale | $589,000$244/sqft |
Source: | ||
| 9/22/2023 | Pending sale | $589,000$244/sqft |
Source: | ||
| 9/12/2023 | Listed for sale | $589,000+59.2%$244/sqft |
Source: | ||
| 1/26/2016 | Sold | $370,000-2.6%$154/sqft |
Source: | ||
Public tax history
| Year | Property taxes | Tax assessment |
|---|---|---|
| 2025 | $9,738 +6.6% | $338,820 |
| 2024 | $9,138 +2.8% | $338,820 |
| 2023 | $8,891 +6.8% | $338,820 +41.1% |
Find assessor info on the county website
Neighborhood: Sandy Hook
Nearby schools
GreatSchools rating
- 7/10Sandy Hook Elementary SchoolGrades: K-4Distance: 1.3 mi
- 7/10Newtown Middle SchoolGrades: 7-8Distance: 2.3 mi
- 9/10Newtown High SchoolGrades: 9-12Distance: 0.8 mi
Schools provided by the listing agent
- Middle: Newtown,Reed
- High: Newtown
Source: Smart MLS. This data may not be complete. We recommend contacting the local school district to confirm school assignments for this home.

Get pre-qualified for a loan
At Zillow Home Loans, we can pre-qualify you in as little as 5 minutes with no impact to your credit score.An equal housing lender. NMLS #10287.
Sell for more on Zillow
Get a free Zillow Showcase℠ listing and you could sell for .
$687,400
2% more+ $13,748
With Zillow Showcase(estimated)
$701,148

