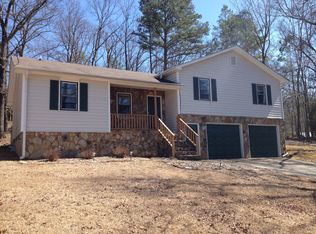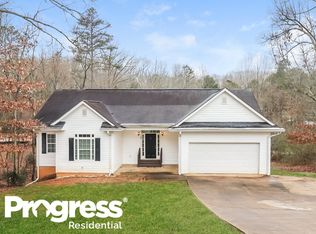If you are looking for country living this is a must see! Front porch with a beautiful views. Very well maintained custom built home located on 2.8 acres minutes away from Cartersville City. 2 story with full finished basement. Main floor is fully handicap assessable with open floor plan. Basement with step-less private entry and its own parking. Basement is perfect for in-law suite with own private living area, bedroom, and bathroom. A few extras include: 2 Separate laundry areas, extra insulation, abundance of storage space, and a Mani-block water system.
This property is off market, which means it's not currently listed for sale or rent on Zillow. This may be different from what's available on other websites or public sources.

