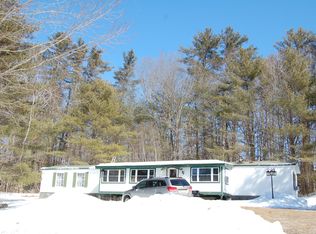Closed
$365,000
7 Mirandas Way, Mechanic Falls, ME 04256
3beds
1,868sqft
Single Family Residence
Built in 2004
1 Acres Lot
$412,200 Zestimate®
$195/sqft
$2,365 Estimated rent
Home value
$412,200
$392,000 - $433,000
$2,365/mo
Zestimate® history
Loading...
Owner options
Explore your selling options
What's special
Open House Saturday March 11 from 11-1! This beautiful home offers, wood & tile floors, French doors that open onto a huge screened porch, deck, well landscaped lot, custom kitchen, open floor plan, walkout daylight basement, lots of built-ins, quiet dead end road, tar drive, and storage shed. The first floor has 2 bedrooms, and large office with 1 full bath. The finished basement currently used for the primary bedroom and boasts anther full bath with laundry.
Zillow last checked: 8 hours ago
Listing updated: January 13, 2025 at 07:09pm
Listed by:
Bearfoot Realty
Bought with:
RE/MAX Riverside
Source: Maine Listings,MLS#: 1553496
Facts & features
Interior
Bedrooms & bathrooms
- Bedrooms: 3
- Bathrooms: 2
- Full bathrooms: 2
Bedroom 1
- Level: First
Bedroom 2
- Level: First
Bedroom 3
- Level: Basement
Dining room
- Level: First
Family room
- Level: Basement
Kitchen
- Level: First
Laundry
- Level: Basement
Office
- Level: First
Heating
- Baseboard, Stove
Cooling
- None
Appliances
- Included: Dishwasher, Microwave, Electric Range, Refrigerator
Features
- 1st Floor Bedroom, Bathtub, Storage
- Flooring: Laminate, Tile, Wood
- Basement: Interior Entry,Daylight,Full
- Has fireplace: No
Interior area
- Total structure area: 1,868
- Total interior livable area: 1,868 sqft
- Finished area above ground: 1,344
- Finished area below ground: 524
Property
Parking
- Parking features: Paved, 1 - 4 Spaces
Features
- Patio & porch: Deck, Patio
Lot
- Size: 1 Acres
- Features: Landscaped
Details
- Parcel number: MECHM014L010S002
- Zoning: Res
- Other equipment: Cable
Construction
Type & style
- Home type: SingleFamily
- Architectural style: Raised Ranch
- Property subtype: Single Family Residence
Materials
- Wood Frame, Vinyl Siding
- Roof: Pitched,Shingle
Condition
- Year built: 2004
Utilities & green energy
- Electric: Circuit Breakers
- Sewer: Private Sewer
- Water: Private, Well
- Utilities for property: Utilities On
Community & neighborhood
Location
- Region: Mechanic Falls
HOA & financial
HOA
- Has HOA: Yes
- HOA fee: $40 monthly
Other
Other facts
- Road surface type: Paved
Price history
| Date | Event | Price |
|---|---|---|
| 4/28/2023 | Sold | $365,000+12.3%$195/sqft |
Source: | ||
| 3/16/2023 | Pending sale | $325,000$174/sqft |
Source: | ||
| 3/14/2023 | Contingent | $325,000$174/sqft |
Source: | ||
| 3/8/2023 | Listed for sale | $325,000+62.5%$174/sqft |
Source: | ||
| 5/15/2017 | Sold | $200,000-4.8%$107/sqft |
Source: | ||
Public tax history
| Year | Property taxes | Tax assessment |
|---|---|---|
| 2024 | $4,657 +18.7% | $302,433 +7.9% |
| 2023 | $3,923 +2.5% | $280,218 +62.8% |
| 2022 | $3,829 +3% | $172,091 |
Find assessor info on the county website
Neighborhood: 04256
Nearby schools
GreatSchools rating
- 1/10Elm Street School-Mechanic FallsGrades: PK-6Distance: 1.7 mi
- 7/10Bruce M Whittier Middle SchoolGrades: 7-8Distance: 2.9 mi
- 4/10Poland Regional High SchoolGrades: 9-12Distance: 2.9 mi

Get pre-qualified for a loan
At Zillow Home Loans, we can pre-qualify you in as little as 5 minutes with no impact to your credit score.An equal housing lender. NMLS #10287.
