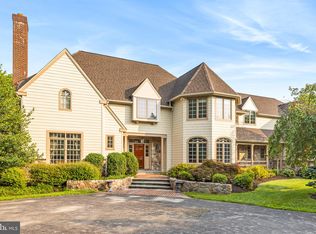Welcome to 7 Mill Road. Stunning center hall colonial situated on a quiet cul-de-sac in Malvern, Willistown township. Conveniently located to Paoli and Malvern , down the street from General Wayne Elementary School. Over 5,500 square feet of living space on all 3 levels. Built by Vaughn and Sons in 2000. All new windows and hardie board siding. As you enter, the formal foyer has gleaming hardwood floors, rounded staircase, and beautiful molding and archways. Freshly painted throughout. Formal living room and dining room are on either side. Note the attention to detail at every turn. Large rounded windows complement the front each formal room. Gas fireplace and beautiful mantle in the living room which leads you into a formal office. Light abounds as you overlook the private, tree lined back yard. Wood paneling and built in shelves complete the office. The center hall has french doors off the back to the deck, as well as a powder room and access to the lower finished level. 9 foot ceilings throughout the first floor. The level of trim and moldings throughout the house are exceptional. A gourmet kitchen awaits as you. Beautiful naturtal cherry Kountry Kraft cabinets give you terrific amount of space and storage. Top of the line appliances; subzero refrigerator, Viking 6 burner cooktop, Bosch dishwasher, double oven, and warming drawer. 9ft island with beautiful granite counter tops and seating for 6, as well as a desk/work station. New hardwood floors throughout kitchen, open to the large family room and breakfast room. Large pallidum windows adorn the back of the family room and breakfast room, overlooking the serene backyard. Brazilian walnut wood deck will provides a wonderful retreat or entertaining area. Off the kitchen area, is a 2nd powder room, separate laundry room and access to the 3 car garage. The 1.39 acre lot is fenced in the back &looks out onto woods with privacy all around. The 2nd floor includes a large master suite with siting room, bedroom, luxurious master bathroom- spa tub, walk in shower, 2 separate sinks, dressing table, and his/her walk in closets. 4 more bedrooms and 3 full baths complete the second floor. New carpeting in every bedroom. The lower level has been finished with a full kitchen, granite countertops, sitting for 6+ people. The ultimate man cave, in law suite or au pair suite! Full bathroom, plus a separate room could be used as a bedroom or media/game room. Daylight windows make you feel as you are on the first floor. Plenty of storage as well. No stucco, except on block foundation. All the windows and hardiboard siding are a few years old. This house does not disappoint with the amount of space and privacy. Award winning Great Valley school district. 2019-10-02
This property is off market, which means it's not currently listed for sale or rent on Zillow. This may be different from what's available on other websites or public sources.
