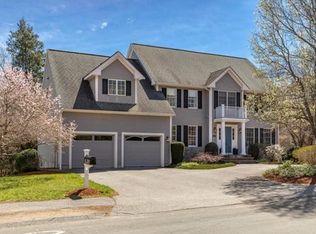Sold for $2,050,000
$2,050,000
7 Middleby Rd, Lexington, MA 02421
6beds
4,000sqft
Single Family Residence
Built in 2013
7,202 Square Feet Lot
$2,055,300 Zestimate®
$513/sqft
$7,492 Estimated rent
Home value
$2,055,300
$1.91M - $2.22M
$7,492/mo
Zestimate® history
Loading...
Owner options
Explore your selling options
What's special
Location is what this house is all about: stroll to Bridge School, high school, Lincoln Fields, and downtown. This five to six-bedroom colonial has it all. A chef's kitchen with tons of storage, plus a large island separating the family room. The family room has a gas fireplace and built-in bookshelves along one wall. Sliders to the deck overlooking the scenic backyard; the bird life is amazing. A pantry connects the kitchen and dining room for extra counter space and storage. A living room, dining room, and a half bath finish the first floor. The second floor has four bedrooms plus a large room over the garage, which is currently used as a media room and could serve as another bedroom. The primary has a large walk-in closet and primary bath. Two bedrooms are connected by a jack-and-jill bathroom. The third floor is great for guests or teens. A bedroom with a large area for hanging out or studying, plus a bathroom. Two car garage and basement which could be finished. Check it out!
Zillow last checked: 8 hours ago
Listing updated: July 02, 2025 at 06:25am
Listed by:
Beth Sager Group 617-797-1422,
Keller Williams Realty Boston Northwest 781-862-2800
Bought with:
Sandeep Arora
NextHome Luxury Realty
Source: MLS PIN,MLS#: 73347241
Facts & features
Interior
Bedrooms & bathrooms
- Bedrooms: 6
- Bathrooms: 5
- Full bathrooms: 4
- 1/2 bathrooms: 1
Primary bedroom
- Features: Bathroom - Full, Walk-In Closet(s), Flooring - Hardwood
- Level: Second
- Area: 306
- Dimensions: 17 x 18
Bedroom 2
- Features: Bathroom - Full, Closet, Flooring - Hardwood
- Level: Second
- Area: 117
- Dimensions: 9 x 13
Bedroom 3
- Features: Bathroom - Full, Closet, Flooring - Hardwood
- Level: Second
- Area: 108
- Dimensions: 9 x 12
Bedroom 4
- Features: Bathroom - Full, Walk-In Closet(s), Flooring - Hardwood
- Level: Second
- Area: 144
- Dimensions: 12 x 12
Bedroom 5
- Features: Closet, Flooring - Hardwood
- Level: Second
- Area: 340
- Dimensions: 20 x 17
Primary bathroom
- Features: Yes
Bathroom 1
- Features: Bathroom - Half
- Level: First
Bathroom 2
- Features: Bathroom - Full
- Level: Second
Bathroom 3
- Features: Bathroom - Full
- Level: Second
Dining room
- Features: Flooring - Hardwood
- Level: Main,First
- Area: 168
- Dimensions: 12 x 14
Family room
- Features: Closet/Cabinets - Custom Built, Flooring - Hardwood, Deck - Exterior
- Level: Main,First
- Area: 234
- Dimensions: 13 x 18
Kitchen
- Features: Flooring - Hardwood, Kitchen Island
- Level: Main,First
- Area: 192
- Dimensions: 12 x 16
Living room
- Features: Flooring - Hardwood
- Level: Main,First
- Area: 299
- Dimensions: 13 x 23
Heating
- Forced Air, Natural Gas
Cooling
- Central Air
Appliances
- Included: Oven, Dishwasher, Microwave, Range, Refrigerator
- Laundry: Flooring - Stone/Ceramic Tile, Second Floor
Features
- Closet, Bathroom - Full, Bedroom, Play Room, Bathroom
- Flooring: Flooring - Hardwood
- Basement: Full,Sump Pump,Unfinished
- Number of fireplaces: 1
- Fireplace features: Family Room
Interior area
- Total structure area: 4,000
- Total interior livable area: 4,000 sqft
- Finished area above ground: 4,000
Property
Parking
- Total spaces: 6
- Parking features: Attached, Paved Drive
- Attached garage spaces: 2
- Uncovered spaces: 4
Features
- Patio & porch: Porch, Deck
- Exterior features: Porch, Deck, Sprinkler System
Lot
- Size: 7,202 sqft
Details
- Parcel number: 552480
- Zoning: RS
Construction
Type & style
- Home type: SingleFamily
- Architectural style: Colonial
- Property subtype: Single Family Residence
Materials
- Foundation: Concrete Perimeter
Condition
- Year built: 2013
Utilities & green energy
- Sewer: Public Sewer
- Water: Public
Community & neighborhood
Location
- Region: Lexington
Price history
| Date | Event | Price |
|---|---|---|
| 7/1/2025 | Sold | $2,050,000-2.1%$513/sqft |
Source: MLS PIN #73347241 Report a problem | ||
| 5/20/2025 | Contingent | $2,095,000$524/sqft |
Source: MLS PIN #73347241 Report a problem | ||
| 4/29/2025 | Price change | $2,095,000-4.8%$524/sqft |
Source: MLS PIN #73347241 Report a problem | ||
| 3/28/2025 | Price change | $2,200,000-3.9%$550/sqft |
Source: MLS PIN #73347241 Report a problem | ||
| 3/19/2025 | Listed for sale | $2,290,000+75.5%$573/sqft |
Source: MLS PIN #73347241 Report a problem | ||
Public tax history
| Year | Property taxes | Tax assessment |
|---|---|---|
| 2025 | $23,127 +3.6% | $1,891,000 +3.7% |
| 2024 | $22,332 +6.9% | $1,823,000 +13.4% |
| 2023 | $20,891 +2.8% | $1,607,000 +9.1% |
Find assessor info on the county website
Neighborhood: 02421
Nearby schools
GreatSchools rating
- 9/10Bridge Elementary SchoolGrades: K-5Distance: 0.2 mi
- 9/10Jonas Clarke Middle SchoolGrades: 6-8Distance: 1.1 mi
- 10/10Lexington High SchoolGrades: 9-12Distance: 0.7 mi
Schools provided by the listing agent
- Elementary: Bridge
- Middle: Clarke
- High: Lexington High
Source: MLS PIN. This data may not be complete. We recommend contacting the local school district to confirm school assignments for this home.
Get a cash offer in 3 minutes
Find out how much your home could sell for in as little as 3 minutes with a no-obligation cash offer.
Estimated market value$2,055,300
Get a cash offer in 3 minutes
Find out how much your home could sell for in as little as 3 minutes with a no-obligation cash offer.
Estimated market value
$2,055,300
