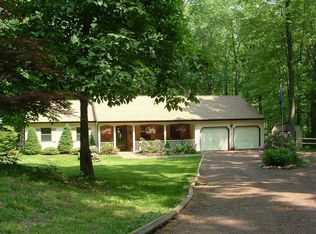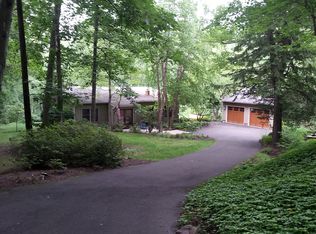Tucked away on a leafy cul-de-sac on Solebury Mountain, just minutes from the center of New Hope, is this solidly-built and spacious home that is awaiting your updates. The expansive living and dining area has hard-wood floors and lots of windows looking out to a terraced hillside and woods. The well-proportioned kitchen features plenty of counter space and storage, and is open via a breakfast bar, to the dining area. A door at the rear opens to a big covered deck that is ideal for outdoor dining. The main level offers a generous primary bedroom with walk-in closet and direct access to a tiled full bath that also serves two additional bedrooms. The bedrooms all have hard-wood floors. Downstairs is the fourth bedroom and another full bath, and the spacious family room with tile floor, brick fireplace, a wall of built-ins, a long counter top with a bar sink, and with space and electric service for a wine fridge. There is a door to the rear patio area as well as access to the generously-sized 2-car garage. The house is in the New Hope-Solebury School District. It is located about 3 miles from shopping centers, the center of New Hope, and many shopping, dining, cultural and recreational options. There is easy access to commuter routes. 2022-10-27
This property is off market, which means it's not currently listed for sale or rent on Zillow. This may be different from what's available on other websites or public sources.

