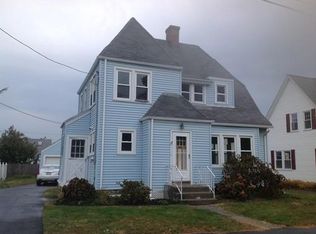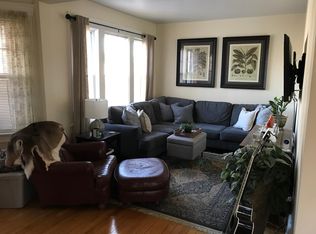****MULTIPLE OFFERS****HIGHEST & BEST SUBMISSION DEADLINE SUNDAY 7/28 at 5:00pm****CUTE AS A BUTTON COLONIAL IN PRIME UPPER BURNCOAT LOCATION! This charming home has so much to offer at a price that can???t be beat! Gleaming hardwoods floors, replacement windows & fresh paint throughout the home. First floor features entry foyer, an updated, cabinet packed kitchen boasting granite countertops & tile flooring, a large living room with 1/2 bath off & a formal dining room. The Big Bonus is 1st floor laundry! Second floor offers 3 Bedrooms, full bath, plenty of closet space, master BR has double closets. Main house roof, siding and electrical within 10 years. Enjoy your summers grilling on your large deck which overlooks nice, level back yard! One car detached garage! Side entry to basement. A commuter's dream, quick to highways and major routes. Convenient to shopping, restaurants and all other amenities! Just a hop, skip and a jump to QCC Athletic fields. Make this your new home!
This property is off market, which means it's not currently listed for sale or rent on Zillow. This may be different from what's available on other websites or public sources.

