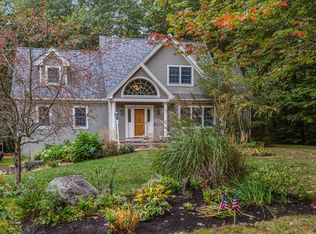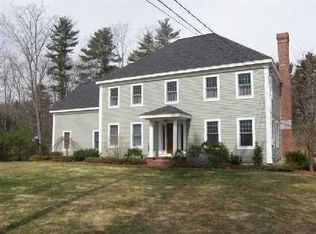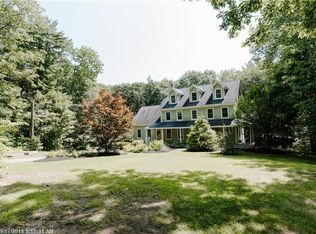This three bedroom Cape, nestled on an acre lot, in a quiet cul-de-sac neighborhood with underground utilities, is conveniently close to town. The spacious, open concept plan features a fantastic kitchen with custom cabinets, granite countertops and stainless steel appliances, adjoining family room with wood burning fireplace, and gracious living room with a second fireplace, all with hardwood flooring. On the second level there are a spacious master suite with jetted tub and walk-in closet, three additional bedrooms, and a 12 x 14 laundry room. The walkout basement is finished for extra living space, totaling over 3,700 of well designed living areas. A two-car attached garage with direct entry to the living completes this generous package.
This property is off market, which means it's not currently listed for sale or rent on Zillow. This may be different from what's available on other websites or public sources.



