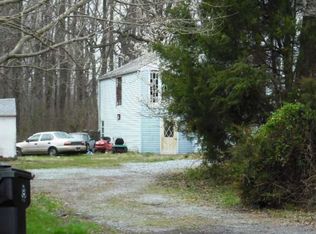Sold for $265,000
$265,000
7 Messina Hill Rd, Dover, DE 19904
3beds
1,064sqft
Single Family Residence
Built in 1954
0.33 Acres Lot
$296,000 Zestimate®
$249/sqft
$1,977 Estimated rent
Home value
$296,000
$281,000 - $311,000
$1,977/mo
Zestimate® history
Loading...
Owner options
Explore your selling options
What's special
Come see this well maintained home, corner lot 3 Bedroom 2 Bathroom single story home with a spacious Basement. Hardwood floors throughout, Home was recently painted, New Roof 3 years ago Fireplace, 2 Cedar Closets, home has washer & dryer on main level there is also a washer & dryer hook up in basement, for convenience Owner put washer & dryer on main floor, washer & dryer can be moved back to the basement, spacious gated backyard, two car garage located at end of driveway, 8 Parking Spaces 2 at back of house, 4 spaces on the side of house. and 2 car garage. Seller has to Settle on September 20, 2023. Come see this well maintained Brick Ranch Rambler.
Zillow last checked: 8 hours ago
Listing updated: November 30, 2023 at 11:00am
Listed by:
Naomi Ricketts 302-388-1173,
EXP Realty, LLC
Bought with:
Naomi Ricketts, RS-0024081
EXP Realty, LLC
Source: Bright MLS,MLS#: DEKT2020008
Facts & features
Interior
Bedrooms & bathrooms
- Bedrooms: 3
- Bathrooms: 2
- Full bathrooms: 2
- Main level bathrooms: 2
- Main level bedrooms: 3
Basement
- Description: Percent Finished: 90.0
- Area: 0
Heating
- Forced Air, Natural Gas
Cooling
- Central Air, Natural Gas
Appliances
- Included: Built-In Range, Cooktop, Dishwasher, Dryer, Extra Refrigerator/Freezer, Humidifier, Ice Maker, Double Oven, Oven, Oven/Range - Electric, Range Hood, Refrigerator, Water Treat System, Electric Water Heater
- Laundry: Has Laundry, Main Level, In Basement, Hookup
Features
- Walk-In Closet(s), Kitchen - Country, Attic, Attic/House Fan, Cedar Closet(s), Floor Plan - Traditional, Primary Bath(s), Bathroom - Stall Shower, Bathroom - Tub Shower, Air Filter System, Formal/Separate Dining Room, Entry Level Bedroom, Other, Family Room Off Kitchen, Dry Wall
- Flooring: Hardwood, Wood
- Doors: Storm Door(s), Double Entry
- Windows: Storm Window(s), Screens, Window Treatments
- Basement: Finished
- Number of fireplaces: 1
- Fireplace features: Brick
Interior area
- Total structure area: 1,064
- Total interior livable area: 1,064 sqft
- Finished area above ground: 1,064
- Finished area below ground: 0
Property
Parking
- Total spaces: 10
- Parking features: Garage Faces Front, Asphalt, Detached, Driveway
- Garage spaces: 2
- Uncovered spaces: 8
Accessibility
- Accessibility features: 2+ Access Exits
Features
- Levels: One
- Stories: 1
- Exterior features: Lighting, Rain Gutters
- Pool features: None
- Fencing: Full
- Has view: Yes
- View description: Other
Lot
- Size: 0.33 Acres
- Dimensions: 69.00 x 216.00
- Features: No Thru Street, Corner Lot/Unit, Unknown Soil Type
Details
- Additional structures: Above Grade, Below Grade
- Parcel number: LC0003704013100000
- Zoning: AR
- Special conditions: Standard
Construction
Type & style
- Home type: SingleFamily
- Architectural style: Ranch/Rambler
- Property subtype: Single Family Residence
Materials
- Stucco, Brick
- Foundation: Block
- Roof: Asphalt
Condition
- Excellent
- New construction: No
- Year built: 1954
Details
- Builder model: N/A
Utilities & green energy
- Electric: 200+ Amp Service
- Sewer: Public Sewer
- Water: Well
- Utilities for property: Cable Available, Natural Gas Available, Phone Available, Electricity Available, Water Available, Cable
Community & neighborhood
Location
- Region: Dover
- Subdivision: None Available
Other
Other facts
- Listing agreement: Exclusive Right To Sell
- Listing terms: Cash,FHA,Conventional,VA Loan
- Ownership: Fee Simple
- Road surface type: Black Top
Price history
| Date | Event | Price |
|---|---|---|
| 7/27/2023 | Sold | $265,000$249/sqft |
Source: | ||
| 7/26/2023 | Pending sale | $265,000$249/sqft |
Source: | ||
| 6/8/2023 | Contingent | $265,000+0.4%$249/sqft |
Source: | ||
| 6/1/2023 | Listed for sale | $264,000+80.8%$248/sqft |
Source: | ||
| 6/10/2016 | Sold | $146,000-2.6%$137/sqft |
Source: Agent Provided Report a problem | ||
Public tax history
| Year | Property taxes | Tax assessment |
|---|---|---|
| 2024 | $1,890 +78.8% | $266,300 +1023.6% |
| 2023 | $1,057 +3.5% | $23,700 |
| 2022 | $1,021 +3.5% | $23,700 |
Find assessor info on the county website
Neighborhood: 19904
Nearby schools
GreatSchools rating
- 5/10Towne Point Elementary SchoolGrades: K-4Distance: 4.8 mi
- NACentral Middle SchoolGrades: 7-8Distance: 5.5 mi
- NADover High SchoolGrades: 9-12Distance: 5.1 mi
Schools provided by the listing agent
- Elementary: Towne Point
- Middle: Central
- High: Dover
- District: Capital
Source: Bright MLS. This data may not be complete. We recommend contacting the local school district to confirm school assignments for this home.

Get pre-qualified for a loan
At Zillow Home Loans, we can pre-qualify you in as little as 5 minutes with no impact to your credit score.An equal housing lender. NMLS #10287.
