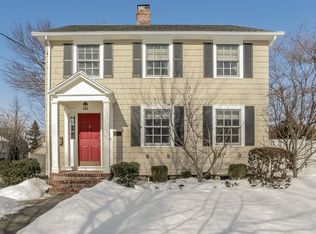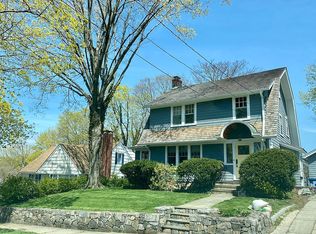Sold for $753,000
$753,000
7 Merrill Road, Norwalk, CT 06851
3beds
1,868sqft
Single Family Residence
Built in 1940
8,276.4 Square Feet Lot
$840,900 Zestimate®
$403/sqft
$4,327 Estimated rent
Home value
$840,900
$799,000 - $891,000
$4,327/mo
Zestimate® history
Loading...
Owner options
Explore your selling options
What's special
HIGHEST & BEST OFFER BY MONDAY, 3/18/24. Quintessential 1940's colonial style home on a beautifully landscaped 0.19 acre property. Situated on a pretty tree lined street in a sought-after Norwalk neighborhood. The interior of the home features an open first floor including a large living room with fireplace, a bright sun room, a formal dining room, an eat-in kitchen, a half bath and a covered side porch entrance. South facing with a plethora of windows, the home offers an abundance of natural light. Upstairs are three generously sized bedrooms, a cozy office/hobby room and a full bath. A wide staircase gives access to the walk-up attic providing ample storage. Large deck and a fenced-in backyard with specimen plantings and trees offer an oasis to entertain, play, garden and relax. Recently refinished wood floors. Converted to natural gas approx. 4 years ago. Central Air. This home exudes comfort and warmth. Close to everything Norwalk has to offer.
Zillow last checked: 8 hours ago
Listing updated: October 01, 2024 at 12:06am
Listed by:
Marina Leo 203-246-9156,
Higgins Group Bedford Square 203-226-0300,
Sandy Ruta 203-434-6622,
Higgins Group Real Estate
Bought with:
Carla Kupiec, REB.0790398
William Raveis Real Estate
Source: Smart MLS,MLS#: 170625946
Facts & features
Interior
Bedrooms & bathrooms
- Bedrooms: 3
- Bathrooms: 2
- Full bathrooms: 1
- 1/2 bathrooms: 1
Primary bedroom
- Features: Walk-In Closet(s), Wall/Wall Carpet
- Level: Upper
Bedroom
- Features: Walk-In Closet(s), Wall/Wall Carpet
- Level: Upper
Bedroom
- Features: Wall/Wall Carpet
- Level: Upper
Dining room
- Features: Hardwood Floor
- Level: Main
Kitchen
- Features: Ceiling Fan(s), Corian Counters, Double-Sink, Vinyl Floor
- Level: Main
Living room
- Features: Fireplace, Hardwood Floor
- Level: Main
Office
- Features: Wall/Wall Carpet
- Level: Upper
Sun room
- Features: Wall/Wall Carpet
- Level: Main
Heating
- Forced Air, Natural Gas
Cooling
- Attic Fan, Central Air, Zoned
Appliances
- Included: Gas Range, Microwave, Range Hood, Refrigerator, Dishwasher, Washer, Dryer, Gas Water Heater, Water Heater
- Laundry: Lower Level
Features
- Open Floorplan
- Doors: Storm Door(s)
- Windows: Thermopane Windows
- Basement: Full,Unfinished,Sump Pump,Storage Space,Interior Entry,Concrete
- Attic: Floored,Walk-up
- Number of fireplaces: 1
Interior area
- Total structure area: 1,868
- Total interior livable area: 1,868 sqft
- Finished area above ground: 1,868
Property
Parking
- Total spaces: 2
- Parking features: Attached
- Attached garage spaces: 2
Features
- Patio & porch: Deck
- Exterior features: Rain Gutters, Garden, Lighting
- Fencing: Wood,Partial
Lot
- Size: 8,276 sqft
- Features: Level
Details
- Parcel number: 232028
- Zoning: B
Construction
Type & style
- Home type: SingleFamily
- Architectural style: Colonial
- Property subtype: Single Family Residence
Materials
- Clapboard, Wood Siding
- Foundation: Concrete Perimeter
- Roof: Asphalt
Condition
- New construction: No
- Year built: 1940
Utilities & green energy
- Sewer: Public Sewer
- Water: Public
- Utilities for property: Cable Available
Green energy
- Energy efficient items: Doors, Windows
Community & neighborhood
Community
- Community features: Near Public Transport, Shopping/Mall
Location
- Region: Norwalk
- Subdivision: West Rocks Area
Price history
| Date | Event | Price |
|---|---|---|
| 5/6/2024 | Sold | $753,000+9.3%$403/sqft |
Source: | ||
| 3/27/2024 | Pending sale | $689,000$369/sqft |
Source: | ||
| 3/13/2024 | Listed for sale | $689,000+155.2%$369/sqft |
Source: | ||
| 8/7/1996 | Sold | $270,000$145/sqft |
Source: | ||
Public tax history
| Year | Property taxes | Tax assessment |
|---|---|---|
| 2025 | $10,485 +6.8% | $437,860 +5.2% |
| 2024 | $9,816 +16.6% | $416,090 +24.4% |
| 2023 | $8,419 +1.9% | $334,610 |
Find assessor info on the county website
Neighborhood: 06851
Nearby schools
GreatSchools rating
- 5/10Tracey SchoolGrades: K-5Distance: 0.5 mi
- 5/10West Rocks Middle SchoolGrades: 6-8Distance: 0.8 mi
- 3/10Norwalk High SchoolGrades: 9-12Distance: 0.8 mi
Schools provided by the listing agent
- Elementary: Tracey
- Middle: West Rocks
- High: Norwalk
Source: Smart MLS. This data may not be complete. We recommend contacting the local school district to confirm school assignments for this home.
Get pre-qualified for a loan
At Zillow Home Loans, we can pre-qualify you in as little as 5 minutes with no impact to your credit score.An equal housing lender. NMLS #10287.
Sell for more on Zillow
Get a Zillow Showcase℠ listing at no additional cost and you could sell for .
$840,900
2% more+$16,818
With Zillow Showcase(estimated)$857,718

