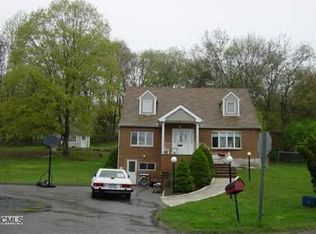Sold for $455,000 on 05/03/24
$455,000
7 Meadowview Terrace, Monroe, CT 06468
3beds
1,296sqft
Single Family Residence
Built in 1951
0.51 Acres Lot
$554,400 Zestimate®
$351/sqft
$3,158 Estimated rent
Home value
$554,400
$521,000 - $588,000
$3,158/mo
Zestimate® history
Loading...
Owner options
Explore your selling options
What's special
"Welcome Home to this Immaculately Updated, Beautifully Remodeled, move-in ready Ranch. This custom built 3 Bedroom ~2 full Bath home was completely updated in 2013 and the owner has continued to renovate up to today. Whether you are entertaining, or just looking for a break from virtual work or school, you are going to want to enjoy the outdoor oasis with Newly added Deck. Home welcomes you as you enter this home to a Newly Renovated Open Floor Plan. As you enter this cozy and lovely Remodeled Ranch home, you will fall in love with the open concept with an Expansive Kitchen & Dining area with Raised & Vaulted Ceilings, 2 Skylights & Newer Thermopane Windows throughout. Dining area opens to Great Room with Stone Hearth Fireplace, Built Ins, Bay Window & Hardwood floors. Hardwood floors continue throughout with 3 Bedrooms. Primary Bedroom with New Full Bathroom, Tub & Shower & two additional bedrooms with New Hardwood floors. 2nd New Full Bath off Kitchen with New Washer & Dryer. Entire interior of home has been recently painted 2024. Plenty of room for all your outdoor equipment with oversized shed located in private back yard. One level Ranch Home, on a quiet Cul de sac, yet close to the amenities Monroe has to offer. Hiking Trails, Wolfe Park with its pools, picnic area, playgrounds, ball fields, tennis, pickle ball courts & trails that link to Great Hollow Lake. "Who said you can't have it all ~ has not seen this home."
Zillow last checked: 8 hours ago
Listing updated: October 01, 2024 at 12:06am
Listed by:
Mary Adzima 203-887-7795,
Coldwell Banker Realty 203-888-1845
Bought with:
Kristen Heinrich, RES.0797129
Coldwell Banker Realty
Source: Smart MLS,MLS#: 170625650
Facts & features
Interior
Bedrooms & bathrooms
- Bedrooms: 3
- Bathrooms: 2
- Full bathrooms: 2
Primary bedroom
- Features: Full Bath, Tub w/Shower, Hardwood Floor
- Level: Main
- Area: 168 Square Feet
- Dimensions: 12 x 14
Bedroom
- Features: Balcony/Deck, Sliders, Hardwood Floor
- Level: Main
- Area: 120 Square Feet
- Dimensions: 12 x 10
Bedroom
- Features: Hardwood Floor
- Level: Main
- Area: 90 Square Feet
- Dimensions: 9 x 10
Dining room
- Features: Remodeled, Skylight, High Ceilings, Vaulted Ceiling(s), Beamed Ceilings, Sliders
- Level: Main
- Area: 176 Square Feet
- Dimensions: 11 x 16
Great room
- Features: Bay/Bow Window, High Ceilings, Built-in Features, Fireplace, Hardwood Floor
- Level: Main
- Area: 312 Square Feet
- Dimensions: 12 x 26
Kitchen
- Features: Remodeled, Vaulted Ceiling(s), Beamed Ceilings, Breakfast Bar, Dining Area, Pantry
- Level: Main
- Area: 180 Square Feet
- Dimensions: 12 x 15
Other
- Level: Lower
- Area: 176 Square Feet
- Dimensions: 11 x 16
Heating
- Forced Air, Oil
Cooling
- Ceiling Fan(s), Central Air
Appliances
- Included: Electric Cooktop, Electric Range, Refrigerator, Dishwasher, Washer, Dryer, Electric Water Heater, Water Heater
- Laundry: Main Level
Features
- Open Floorplan
- Doors: Storm Door(s)
- Windows: Thermopane Windows
- Basement: Partial,Garage Access,Interior Entry,Concrete
- Attic: Storage,Access Via Hatch
- Number of fireplaces: 1
Interior area
- Total structure area: 1,296
- Total interior livable area: 1,296 sqft
- Finished area above ground: 1,296
Property
Parking
- Total spaces: 2
- Parking features: Attached, Paved, Driveway, Private
- Attached garage spaces: 1
- Has uncovered spaces: Yes
Accessibility
- Accessibility features: Bath Grab Bars
Features
- Patio & porch: Porch, Deck, Patio
- Exterior features: Rain Gutters, Garden, Lighting, Stone Wall
Lot
- Size: 0.51 Acres
- Features: Few Trees, Wooded, Dry, Cul-De-Sac
Details
- Additional structures: Shed(s)
- Parcel number: 176340
- Zoning: RF1
Construction
Type & style
- Home type: SingleFamily
- Architectural style: Ranch
- Property subtype: Single Family Residence
Materials
- Shingle Siding, Wood Siding
- Foundation: Concrete Perimeter
- Roof: Asphalt
Condition
- New construction: No
- Year built: 1951
Utilities & green energy
- Sewer: Septic Tank
- Water: Shared Well
- Utilities for property: Cable Available
Green energy
- Energy efficient items: Ridge Vents, Doors, Windows
Community & neighborhood
Security
- Security features: Security System
Community
- Community features: Golf, Health Club, Lake, Park, Playground, Pool, Shopping/Mall, Tennis Court(s)
Location
- Region: Monroe
- Subdivision: Stepney
Price history
| Date | Event | Price |
|---|---|---|
| 5/3/2024 | Sold | $455,000-6.9%$351/sqft |
Source: | ||
| 4/24/2024 | Pending sale | $488,570$377/sqft |
Source: | ||
| 3/22/2024 | Listed for sale | $488,570$377/sqft |
Source: | ||
Public tax history
| Year | Property taxes | Tax assessment |
|---|---|---|
| 2025 | $7,775 +13.6% | $271,190 +51.6% |
| 2024 | $6,847 +1.9% | $178,900 |
| 2023 | $6,718 +1.9% | $178,900 |
Find assessor info on the county website
Neighborhood: Stepney
Nearby schools
GreatSchools rating
- 8/10Stepney Elementary SchoolGrades: K-5Distance: 1.6 mi
- 7/10Jockey Hollow SchoolGrades: 6-8Distance: 1.7 mi
- 9/10Masuk High SchoolGrades: 9-12Distance: 3.7 mi

Get pre-qualified for a loan
At Zillow Home Loans, we can pre-qualify you in as little as 5 minutes with no impact to your credit score.An equal housing lender. NMLS #10287.
Sell for more on Zillow
Get a free Zillow Showcase℠ listing and you could sell for .
$554,400
2% more+ $11,088
With Zillow Showcase(estimated)
$565,488