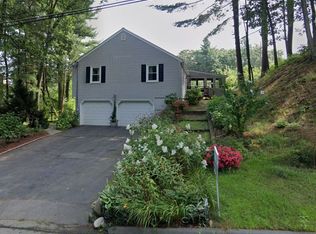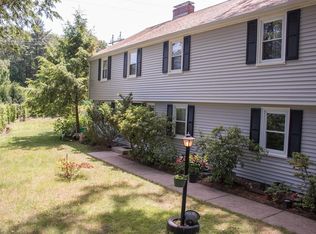Sold for $899,000
$899,000
7 Meadowview Rd, Wayland, MA 01778
4beds
3,427sqft
Single Family Residence
Built in 1965
0.46 Acres Lot
$1,020,900 Zestimate®
$262/sqft
$5,239 Estimated rent
Home value
$1,020,900
$960,000 - $1.09M
$5,239/mo
Zestimate® history
Loading...
Owner options
Explore your selling options
What's special
Beautiful 4 bedroom, 3 bath Cape on private large lot in Wayland, ready to move in with a fully updated kitchen and baths. The first floor features hardwood floors throughout, beamed ceiling and recessed lighting in living room, a formal dining room and two lovely bedrooms. The second floor contains a primary bedroom suite with walk-in closet and hardwood floors, another bedroom and washer/dryer hook-ups. The lower level contains a 5th bedroom, a large recreation room and a mud room. The new roof in 2021, a large level lot, an improved driveway with 2 car garage (under) add to the desirability of this property for any buyers. Close to shopping, major routes and town beach, this house is a true gem.
Zillow last checked: 8 hours ago
Listing updated: August 31, 2023 at 10:38am
Listed by:
John G. Montanaro 617-438-1737,
Renaissance Realty 617-484-2494
Bought with:
Alex Wang
Hestia
Source: MLS PIN,MLS#: 73125549
Facts & features
Interior
Bedrooms & bathrooms
- Bedrooms: 4
- Bathrooms: 3
- Full bathrooms: 3
Primary bedroom
- Features: Bathroom - Full, Ceiling Fan(s), Closet/Cabinets - Custom Built, Flooring - Hardwood
- Level: Second
- Area: 378
- Dimensions: 18 x 21
Bedroom 2
- Features: Flooring - Wall to Wall Carpet
- Level: First
- Area: 165
- Dimensions: 15 x 11
Bedroom 3
- Features: Flooring - Wall to Wall Carpet
- Level: First
- Area: 99
- Dimensions: 9 x 11
Bedroom 4
- Features: Flooring - Wall to Wall Carpet
- Level: Second
- Area: 156
- Dimensions: 13 x 12
Bedroom 5
- Features: Closet, Flooring - Wall to Wall Carpet
- Level: Basement
Primary bathroom
- Features: Yes
Bathroom 1
- Features: Bathroom - Full, Bathroom - With Shower Stall
- Level: First
Bathroom 2
- Features: Bathroom - Full, Bathroom - Tiled With Tub & Shower, Skylight, Closet - Linen
- Level: Second
Bathroom 3
- Features: Bathroom - Full, Bathroom - With Shower Stall, Closet - Linen, Flooring - Stone/Ceramic Tile
- Level: Second
Dining room
- Features: Flooring - Hardwood
- Level: First
- Area: 168
- Dimensions: 12 x 14
Family room
- Features: Flooring - Wall to Wall Carpet
- Level: Basement
Kitchen
- Features: Flooring - Hardwood, Countertops - Stone/Granite/Solid, Breakfast Bar / Nook, Recessed Lighting
- Level: First
Living room
- Features: Beamed Ceilings, Flooring - Hardwood, Recessed Lighting
- Level: First
- Area: 352
- Dimensions: 16 x 22
Heating
- Baseboard, Natural Gas
Cooling
- Central Air
Appliances
- Included: Gas Water Heater, Water Heater, Range, Dishwasher, Microwave, ENERGY STAR Qualified Dryer, ENERGY STAR Qualified Washer
- Laundry: Second Floor, Electric Dryer Hookup
Features
- Mud Room
- Flooring: Tile, Carpet, Hardwood
- Doors: Insulated Doors
- Windows: Insulated Windows
- Basement: Full,Finished
- Number of fireplaces: 1
- Fireplace features: Living Room
Interior area
- Total structure area: 3,427
- Total interior livable area: 3,427 sqft
Property
Parking
- Total spaces: 6
- Parking features: Under, Paved Drive, Off Street, Paved
- Attached garage spaces: 2
- Uncovered spaces: 4
Features
- Patio & porch: Patio
- Exterior features: Patio, Rain Gutters, Storage, Fenced Yard
- Fencing: Fenced
Lot
- Size: 0.46 Acres
- Features: Wooded
Details
- Parcel number: M:36C L:015,861450
- Zoning: R20
Construction
Type & style
- Home type: SingleFamily
- Architectural style: Cape
- Property subtype: Single Family Residence
Materials
- Frame
- Foundation: Concrete Perimeter
- Roof: Shingle
Condition
- Year built: 1965
Utilities & green energy
- Electric: Circuit Breakers, 200+ Amp Service
- Sewer: Private Sewer
- Water: Public
- Utilities for property: for Electric Range, for Electric Oven, for Electric Dryer
Community & neighborhood
Community
- Community features: Shopping, Pool, Tennis Court(s), Walk/Jog Trails, Sidewalks
Location
- Region: Wayland
Other
Other facts
- Listing terms: Contract
Price history
| Date | Event | Price |
|---|---|---|
| 8/31/2023 | Sold | $899,000-0.1%$262/sqft |
Source: MLS PIN #73125549 Report a problem | ||
| 7/8/2023 | Contingent | $899,900$263/sqft |
Source: MLS PIN #73125549 Report a problem | ||
| 6/15/2023 | Listed for sale | $899,900-8.7%$263/sqft |
Source: MLS PIN #73125549 Report a problem | ||
| 6/13/2023 | Listing removed | $985,900$288/sqft |
Source: MLS PIN #73119457 Report a problem | ||
| 6/2/2023 | Listed for sale | $985,900-1.3%$288/sqft |
Source: MLS PIN #73119457 Report a problem | ||
Public tax history
| Year | Property taxes | Tax assessment |
|---|---|---|
| 2025 | $14,694 +5.8% | $940,100 +5% |
| 2024 | $13,890 +3.2% | $895,000 +10.8% |
| 2023 | $13,455 +4.1% | $808,100 +14.7% |
Find assessor info on the county website
Neighborhood: 01778
Nearby schools
GreatSchools rating
- 9/10Happy Hollow SchoolGrades: K-5Distance: 1 mi
- 9/10Wayland Middle SchoolGrades: 6-8Distance: 1.8 mi
- 10/10Wayland High SchoolGrades: 9-12Distance: 0.8 mi
Schools provided by the listing agent
- Elementary: Happy Hallow
- Middle: Wms
- High: Whs
Source: MLS PIN. This data may not be complete. We recommend contacting the local school district to confirm school assignments for this home.
Get a cash offer in 3 minutes
Find out how much your home could sell for in as little as 3 minutes with a no-obligation cash offer.
Estimated market value$1,020,900
Get a cash offer in 3 minutes
Find out how much your home could sell for in as little as 3 minutes with a no-obligation cash offer.
Estimated market value
$1,020,900

