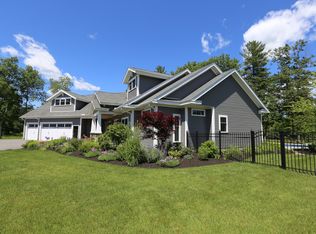Closed
Listed by:
Nick Shakra,
Nicholas Shakra R.E. 603-622-5100
Bought with: BHHS Verani Londonderry
$1,600,000
7 Meadowcrest Road, Hooksett, NH 03106
4beds
6,479sqft
Single Family Residence
Built in 1980
1.26 Acres Lot
$1,617,500 Zestimate®
$247/sqft
$5,854 Estimated rent
Home value
$1,617,500
$1.36M - $1.92M
$5,854/mo
Zestimate® history
Loading...
Owner options
Explore your selling options
What's special
**CUSTOM WATERFRONT HOME located on a Cul de sac neighborhood setting with 200 feet of sandy bottom waterfront with private dock and heated in-ground pool. Cabana with changing rooms & shower. **This home was built and designed with top quality building materials, 6 fireplaces, whole house generator, 4 bedrooms, 5 bathrooms, finished lower level with walkout to pool overlooking water view with protected land free from any development, bald eagles and hawks are regular sightings **Bunk room over garage for additional sleeping quarter or perfect Au Pair suite or in law apartment. **Vaulted family room with exposed beams facing walls of glass overlooking the water, pool & nature! **Easy access to I-293, gas stations, restaurants, Home Depot, Target, Market Basket & more.
Zillow last checked: 8 hours ago
Listing updated: October 17, 2025 at 11:46am
Listed by:
Nick Shakra,
Nicholas Shakra R.E. 603-622-5100
Bought with:
Team Scattergood
BHHS Verani Londonderry
Source: PrimeMLS,MLS#: 5036981
Facts & features
Interior
Bedrooms & bathrooms
- Bedrooms: 4
- Bathrooms: 5
- Full bathrooms: 3
- 3/4 bathrooms: 2
Heating
- Oil, Forced Air, Hot Air, Hot Water, Zoned
Cooling
- Central Air, Zoned
Features
- Basement: Climate Controlled,Concrete,Concrete Floor,Full,Partially Finished,Interior Stairs,Walkout,Walk-Out Access
Interior area
- Total structure area: 6,874
- Total interior livable area: 6,479 sqft
- Finished area above ground: 5,229
- Finished area below ground: 1,250
Property
Parking
- Total spaces: 3
- Parking features: Paved
- Garage spaces: 3
Features
- Levels: Two
- Stories: 2
- Waterfront features: Deep Water Access, River, River Front, Waterfront
- Body of water: Merrimack River
- Frontage length: Road frontage: 200
Lot
- Size: 1.26 Acres
- Features: Level, Subdivided, Near Golf Course
Details
- Parcel number: HOOKM18B5
- Zoning description: Residential
Construction
Type & style
- Home type: SingleFamily
- Architectural style: Gambrel
- Property subtype: Single Family Residence
Materials
- Fiberglss Batt Insulation, Fiberglss Blwn Insulation, Wood Frame, Cedar Exterior, Clapboard Exterior
- Foundation: Poured Concrete
- Roof: Architectural Shingle
Condition
- New construction: No
- Year built: 1980
Utilities & green energy
- Electric: Circuit Breakers
- Sewer: 1500+ Gallon, Private Sewer, Septic Tank
- Utilities for property: Underground Utilities
Community & neighborhood
Location
- Region: Hooksett
Other
Other facts
- Road surface type: Paved
Price history
| Date | Event | Price |
|---|---|---|
| 10/17/2025 | Sold | $1,600,000-4.9%$247/sqft |
Source: | ||
| 9/17/2025 | Contingent | $1,682,000$260/sqft |
Source: | ||
| 8/19/2025 | Price change | $1,682,000-11.2%$260/sqft |
Source: | ||
| 4/19/2025 | Listed for sale | $1,895,000+166.9%$292/sqft |
Source: | ||
| 12/8/2014 | Sold | $710,000-2.6%$110/sqft |
Source: Public Record Report a problem | ||
Public tax history
| Year | Property taxes | Tax assessment |
|---|---|---|
| 2024 | $25,594 +6.1% | $1,509,100 |
| 2023 | $24,115 +10.4% | $1,509,100 +66.1% |
| 2022 | $21,845 +6.8% | $908,300 |
Find assessor info on the county website
Neighborhood: 03106
Nearby schools
GreatSchools rating
- 7/10Hooksett Memorial SchoolGrades: 3-5Distance: 0.5 mi
- 7/10David R. Cawley Middle SchoolGrades: 6-8Distance: 2.6 mi
- NAFred C. Underhill SchoolGrades: PK-2Distance: 1.9 mi
Schools provided by the listing agent
- Elementary: Fred C. Underhill School
- Middle: David R. Cawley Middle Sch
- District: Hooksett School District
Source: PrimeMLS. This data may not be complete. We recommend contacting the local school district to confirm school assignments for this home.
Get pre-qualified for a loan
At Zillow Home Loans, we can pre-qualify you in as little as 5 minutes with no impact to your credit score.An equal housing lender. NMLS #10287.
