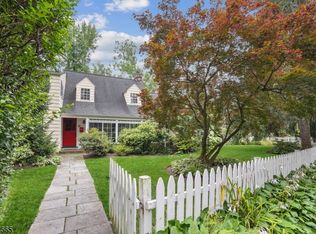Location. Location. Location. This picture-perfect Cape-style home is an irresistible find in a great location--with charming curb appeal in a cul de sac setting just blocks to New York City trains and stores, and in the Franklin Elementary School district. Beautifully renovated with walls reconfigured into an open concept dining room, kitchen and family room designed for today's homebuyer, there's lots to love. Refinished hardwood floors and new crown moldings begin with bright living room with picture window and built-ins and the formal dining room. The 2010 custom kitchen features an abundance of warm cherry cabinetry topped with granite, high-end stainless steel appliances enhanced with a service counter and seated breakfast peninsula. Newer windows were installed throughout the home, with an expanse of windows along the family room with views of the deep, picturesque fenced yard complete with a patio and fire pit, a storybook playhouse/shed and play area. A high-efficiency wood burning stove adds warmth in the winter months, while access from the family room to a charming private deck takes summer relaxation outdoors. Enjoy easy one-floor living with a first-floor bedroom that has windows on two sides and walk-in closets, along with a hall bath and tub shower. The large master bedroom and a third bedroom reside on the second floor, each with a soft palette of painted paneled walls set against pristine wall-to-wall carpeting, enhanced with recessed drawers, custom built-ins and deep and/or walk-in cedar-lined closets. A hall bath with tub shower serves them. The lower level with laundry, workshop and open area offers excellent recreation room possibilities, if desired. A one-car attached garage with attractive carriage house door completes the picture. Attractive extras include 2011 central air conditioning, 2015 exterior paint, 2008 roof and extensive landscaping, speaker system, and much more. Step into this delightful gem and be prepared to fall in love!
This property is off market, which means it's not currently listed for sale or rent on Zillow. This may be different from what's available on other websites or public sources.
