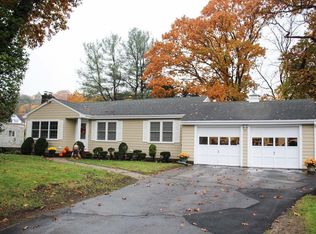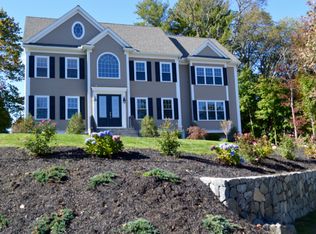SPACIOUS home that is MOVE IN READY with NICE AMENITIES and CONVENIENT LOCATION! There is just a half flight of stairs up to a Large living room with hardwood floors that is open to the dining area and kitchen also with hardwood floors and all three living areas are flooded with natural light. Slider off dining area to deck and POOL!! You can also stay inside and enjoy the cool CENTRAL AIR!! The other end of the main level has three great size bedrooms with hardwood flooring and a full bath. The lower level, just a half flight of stairs down and has interior access to the TWO CAR GARAGE, great finished space with a fireplace and walk out. Plenty of outdoor space with a lot over 16,000sf! There are TWO DRIVEWAYS!! Close to Wakefield High School and the trails/beach at Breakheart, just about a mile to bus and train as well as shops and restaurants in Greenwood.
This property is off market, which means it's not currently listed for sale or rent on Zillow. This may be different from what's available on other websites or public sources.

