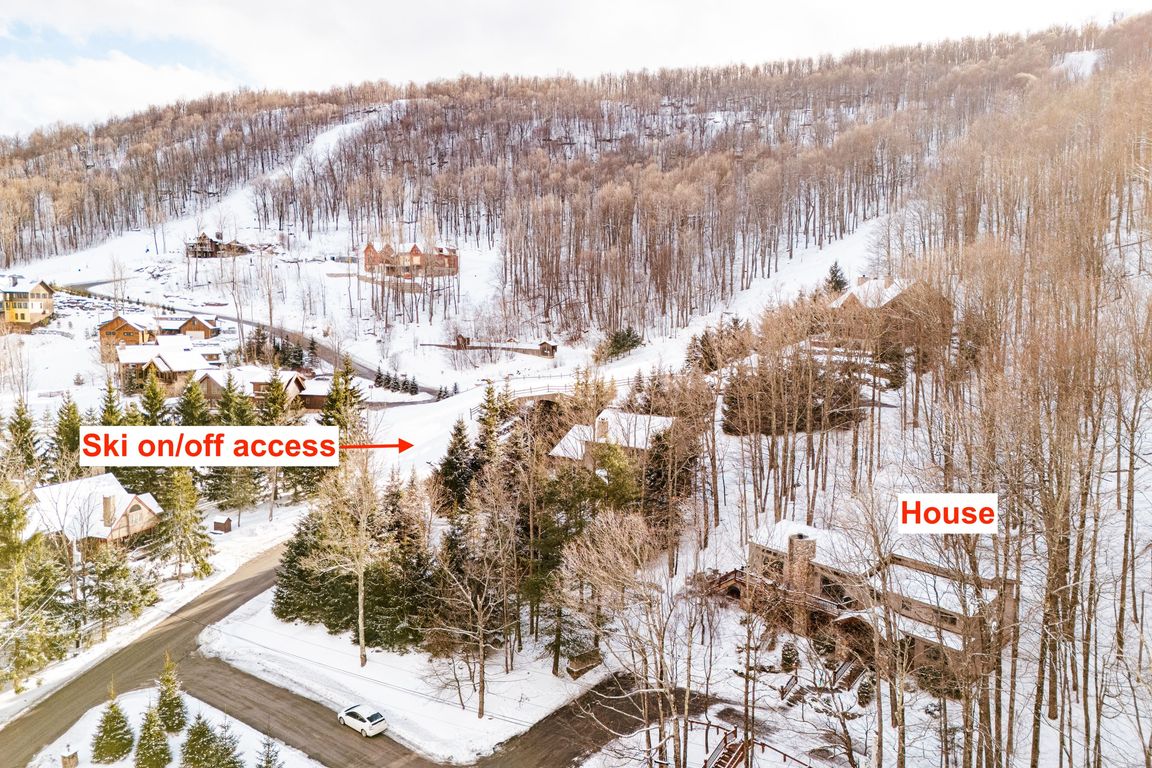
Active
$1,399,000
5beds
3,752sqft
7 Meadow Lane, Windham, NY 12496
5beds
3,752sqft
Single family residence
Built in 1979
0.78 Acres
Paved, outside
$373 price/sqft
$650 quarterly HOA fee
What's special
Five sizable bedroomsSki-on ski-off accessSpeakeasy style barFreshly stained decksUniquely designed contemporary gemStone fireplaceNew hardwood flooring
At the top of Windham ski mountain and just steps from ski-on, ski-off access sits this uniquely designed, contemporary gem. Significantly further up the mountain than any available property, it's ideal for ski enthusiasts and luxury buyers that want a mountainside retreat with near direct access to the slopes. Rather than ...
- 46 days |
- 508 |
- 15 |
Source: HVCRMLS,MLS#: 20253813
Travel times
Living Room
Kitchen
Primary Bedroom
Foyer
Speakeasy
Hot Tub / Fire Pit
Zillow last checked: 7 hours ago
Listing updated: September 13, 2025 at 09:27am
Listing by:
Compass Greater NY, LLC 914-238-0676,
Joseph A Satto 917-597-7474
Source: HVCRMLS,MLS#: 20253813
Facts & features
Interior
Bedrooms & bathrooms
- Bedrooms: 5
- Bathrooms: 6
- Full bathrooms: 5
- 1/2 bathrooms: 1
Heating
- Baseboard, Electric, Radiant, Radiant Floor
Appliances
- Included: Wine Refrigerator, Washer, Stainless Steel Appliance(s), Range Hood, Electric Water Heater, Electric Range, Electric Oven, Dryer, Dishwasher, Bar Fridge
- Laundry: Laundry Room, Lower Level
Features
- Bar, Beamed Ceilings, Entrance Foyer, High Ceilings, Hot Tub, Natural Woodwork, Open Floorplan, Primary Downstairs, Recessed Lighting, Soaking Tub, Stone Counters, Storage, Track Lighting, Vaulted Ceiling(s), Walk-In Closet(s)
- Flooring: Carpet, Hardwood, Tile
- Doors: Sliding Doors
- Has basement: No
- Number of fireplaces: 1
- Fireplace features: Glass Doors, Living Room, Stone, Wood Burning
Interior area
- Total structure area: 3,752
- Total interior livable area: 3,752 sqft
- Finished area above ground: 3,752
- Finished area below ground: 0
Property
Parking
- Parking features: Paved, Outside
Features
- Levels: Two
- Stories: 2
- Patio & porch: Awning(s), Covered, Deck, Front Porch, Patio
- Exterior features: Awning(s), Barbecue, Fire Pit, Lighting, Paved Walkway, Smart Lock(s), Storage
- Has view: Yes
- View description: Mountain(s), Panoramic, Rural, Trees/Woods
Lot
- Size: 0.78 Acres
- Features: Cul-De-Sac, Few Trees, Private, Sloped, Steep Slope, Views, Wooded
Details
- Additional structures: Shed(s)
- Parcel number: 19
- Zoning: RES 1
Construction
Type & style
- Home type: SingleFamily
- Architectural style: Contemporary
- Property subtype: Single Family Residence
Materials
- Frame, Plaster, Stone, Wood Siding
- Foundation: Slab
- Roof: Asphalt
Condition
- Updated/Remodeled
- New construction: No
- Year built: 1979
Utilities & green energy
- Electric: 200+ Amp Service
- Sewer: Public Sewer
- Water: Public
Community & HOA
HOA
- Has HOA: Yes
- HOA fee: $650 quarterly
Location
- Region: Windham
Financial & listing details
- Price per square foot: $373/sqft
- Tax assessed value: $850,000
- Annual tax amount: $13,800
- Date on market: 8/21/2025
- Road surface type: Paved