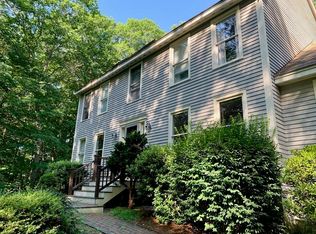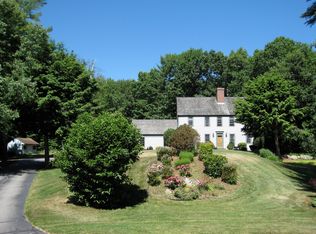Welcome to 7 Meader Lane, tucked away on a cul-de-sac in desirable Stagecoach Farms. This three bedroom Cape has a flexible floor plan. Enjoy cooking in the large kitchen with great work space, stainless steel appliances and dining area lets you spend time with family and friends. Step down to the family room with wood beam ceilings, gas fireplace and wonderful natural light. Just off the dining area you can relax on your screen porch or step out to the deck where you can entertain in the quiet backyard that abuts conservation land. Have holiday meals in the formal dining room or relax in the living room. First floor is completed by a den/office and a half bath with laundry area. Upstairs you will find a large master en-suite with master bath and dressing room, plus 2 additional bedrooms. On the lower level you can entertain in the rec room/family room. Still need more space - there is an unfinished second floor of the garage.
This property is off market, which means it's not currently listed for sale or rent on Zillow. This may be different from what's available on other websites or public sources.


