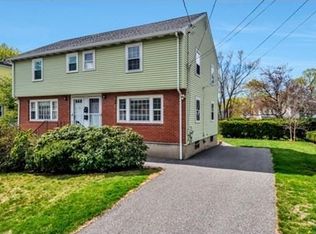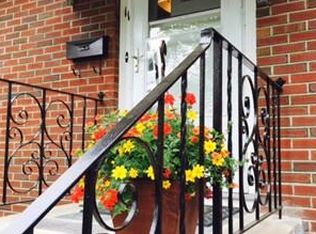Bring your HGTV design ideas and create the home you have been searching for! Don't miss this chance to enter the Arlington market with a prime location in the desirable 'Morningside' area within walking distance to the Stratton School, the Minuteman Bike Path, Summer Street Playground, and the Ed Burns Skating Arena. Commuters will love easy access to bus routes only steps away. Delightful curb appeal welcomes you to this charming Cape, perfectly set on a large corner lot along a quiet street surrounded by mature trees and plantings. Natural light streams through the large picture window of the formal living room with hardwood floors and a wood burning fireplace. Enjoy relaxing in the sunroom with walls of windows for nature views. Restore the dining room with hardwood floors to its former glory and create an inviting place for guests to gather. Imagine the sun-filled kitchen transformed into a chef's paradise showcasing your personal touches. A little work will lead to lots of value!
This property is off market, which means it's not currently listed for sale or rent on Zillow. This may be different from what's available on other websites or public sources.

