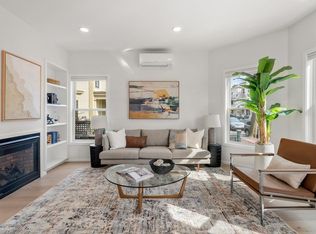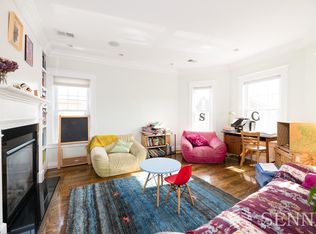Sold for $1,010,000
$1,010,000
7 Meacham Rd #7, Cambridge, MA 02140
2beds
1,205sqft
Condominium
Built in 1858
-- sqft lot
$1,087,300 Zestimate®
$838/sqft
$3,760 Estimated rent
Home value
$1,087,300
$935,000 - $1.25M
$3,760/mo
Zestimate® history
Loading...
Owner options
Explore your selling options
What's special
Luxury Living Awaits in red hot Cambridge! Exquisitely renovated 1st-floor condo nestled on attractive tree-lined st just mins from vibrant scenes of Davis & Porter Sq. Masterfully combines modern elegance w/ historic charm. W/ 5 rms,2 beds,2 ba & 1205 sqft. of meticulous living, plus 370 sqft. of direct-access, partially finished basement space (perfect for home gym/office), this home is a standout! Formal dining opens to side deck & flows into a brand-new Chef’s kitchen w/ hi-end appliances, solid white cabinetry, quartz counters & peninsula, ideal for entertaining. Expansive living room w/ sliding doors to private deck overlooking a beautiful shared yard. Bedrooms capture timeless elegance, w/ floor-to-ceiling windows, moldings & ornamental fireplaces. Primary suite is luxurious retreat w/ double-vanity tiled bath, linen closet, & custom walk-in closet. Walker’s/Biker’s Paradise score of 98! Over 100 restaurants within a mile. Near top universities like Tufts, Harvard, Lesley, MIT!
Zillow last checked: 8 hours ago
Listing updated: January 06, 2025 at 07:29am
Listed by:
The Shorey Realty Group 781-962-4028,
Real Broker MA, LLC 855-450-0442,
David Shorey 781-962-4028
Bought with:
Denman Drapkin Group
Compass
Source: MLS PIN,MLS#: 73311639
Facts & features
Interior
Bedrooms & bathrooms
- Bedrooms: 2
- Bathrooms: 2
- Full bathrooms: 2
- Main level bathrooms: 2
- Main level bedrooms: 2
Primary bedroom
- Features: Bathroom - Full, Ceiling Fan(s), Walk-In Closet(s), Closet/Cabinets - Custom Built, Flooring - Hardwood, Double Vanity
- Level: Main,First
Bedroom 2
- Features: Closet, Flooring - Hardwood
- Level: Main,First
Primary bathroom
- Features: Yes
Bathroom 1
- Features: Bathroom - Full, Bathroom - Tiled With Shower Stall, Flooring - Stone/Ceramic Tile, Countertops - Stone/Granite/Solid, Remodeled
- Level: Main,First
Bathroom 2
- Features: Bathroom - Full, Bathroom - Tiled With Tub & Shower, Closet - Linen, Flooring - Stone/Ceramic Tile, Countertops - Stone/Granite/Solid, Double Vanity, Remodeled
- Level: Main,First
Dining room
- Features: Flooring - Wood, Balcony / Deck, Open Floorplan, Recessed Lighting
- Level: First
Kitchen
- Features: Flooring - Hardwood, Dining Area, Pantry, Countertops - Stone/Granite/Solid, Cabinets - Upgraded, Deck - Exterior, Open Floorplan, Recessed Lighting, Remodeled, Stainless Steel Appliances, Gas Stove, Peninsula, Tray Ceiling(s)
- Level: Main,First
Living room
- Features: Flooring - Hardwood, Balcony / Deck, Exterior Access, Open Floorplan, Recessed Lighting, Lighting - Overhead
- Level: Main,First
Heating
- Central, Forced Air, Baseboard, Heat Pump, Natural Gas, Electric, Unit Control
Cooling
- Central Air, Unit Control
Appliances
- Included: Range, Dishwasher, Disposal, Microwave, Refrigerator, Washer, Dryer, Plumbed For Ice Maker
- Laundry: Main Level, Remodeled, First Floor, In Unit, Gas Dryer Hookup
Features
- Exercise Room
- Flooring: Wood, Tile, Concrete
- Windows: Insulated Windows
- Has basement: Yes
- Number of fireplaces: 2
- Fireplace features: Master Bedroom, Bedroom
Interior area
- Total structure area: 1,205
- Total interior livable area: 1,205 sqft
Property
Parking
- Total spaces: 1
- Parking features: Off Street, Rented, Assigned
- Uncovered spaces: 1
Features
- Patio & porch: Porch, Deck - Wood, Covered
- Exterior features: Porch, Deck - Wood, Covered Patio/Deck, Fenced Yard, Garden, Rain Gutters
- Fencing: Fenced
Details
- Parcel number: 412723
- Zoning: B
Construction
Type & style
- Home type: Condo
- Property subtype: Condominium
Materials
- Frame, Stone
- Roof: Shingle
Condition
- Updated/Remodeled
- Year built: 1858
Utilities & green energy
- Electric: Circuit Breakers, 100 Amp Service
- Sewer: Public Sewer
- Water: Public
- Utilities for property: for Gas Range, for Gas Dryer, Icemaker Connection
Green energy
- Energy efficient items: Thermostat
Community & neighborhood
Community
- Community features: Public Transportation, Shopping, Park, Walk/Jog Trails, Golf, Medical Facility, Bike Path, Conservation Area, Highway Access, House of Worship, Private School, Public School, T-Station, University
Location
- Region: Cambridge
HOA & financial
HOA
- HOA fee: $400 monthly
- Services included: Water, Sewer, Insurance, Maintenance Structure, Maintenance Grounds, Reserve Funds
Price history
| Date | Event | Price |
|---|---|---|
| 12/30/2024 | Sold | $1,010,000-1%$838/sqft |
Source: MLS PIN #73311639 Report a problem | ||
| 11/12/2024 | Listed for sale | $1,020,000$846/sqft |
Source: MLS PIN #73311639 Report a problem | ||
Public tax history
Tax history is unavailable.
Neighborhood: North Cambridge
Nearby schools
GreatSchools rating
- 7/10Peabody SchoolGrades: PK-5Distance: 0.2 mi
- 8/10Rindge Avenue Upper SchoolGrades: 6-8Distance: 0.2 mi
- 8/10Cambridge Rindge and Latin SchoolGrades: 9-12Distance: 1.7 mi
Get a cash offer in 3 minutes
Find out how much your home could sell for in as little as 3 minutes with a no-obligation cash offer.
Estimated market value$1,087,300
Get a cash offer in 3 minutes
Find out how much your home could sell for in as little as 3 minutes with a no-obligation cash offer.
Estimated market value
$1,087,300

