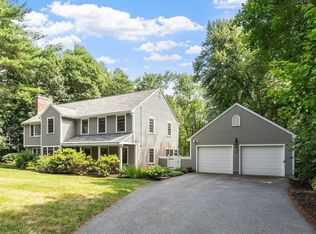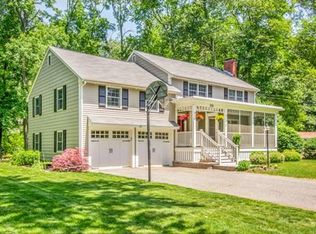The home you have long admired can be yours! Picture perfect Grand Cape in a favored town center location has been professionally renovated and expanded. A welcoming front porch ushers you into a room we all crave- an amazing mudroom w/ radiant heated floor. From there enter into the kitchen, right in the heart of the home and offering a granite topped island and stainless appliances. This is nicely open to the gracious dining room. We love the family room, flanked by a wall of great built-in shelves and a cozy corner fireplace to cozy up near on the chilly nights we know are soon coming! French doors lead to another family room w/ awesome glass doors opening onto the expansive deck. The yard has been entirely redone, is nicely fenced and has lovely plantings. Back inside, there is a 1st floor full bathroom, along w/ 2 others upstairs. The stunning master suite is a true private oasis, and has a tiled shower and radiant floor in the bathroom. Walk out LL w/ media/game room & fireplace.
This property is off market, which means it's not currently listed for sale or rent on Zillow. This may be different from what's available on other websites or public sources.

