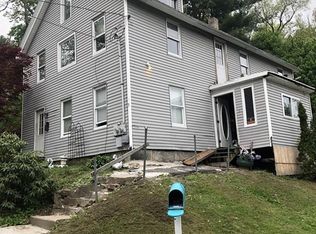Charming cape with open floor plan. Recently updated kitchen. Hardwood flooring through out first floor. First floor consist of kitchen, dining area, living room, two bedrooms and bathroom. Finished second floor is currently being used as the primary bedroom and sitting area.This area would also make a nice tv or game room. Unfinished basement recently painted with garage access and equipped with a radon mitigation system. New garage door installed 2021, electric upgrade & solar panels 2021. Backyard was leveled, regraded and completely enclosed with new stockade wooden privacy fence 2021. Home is located within walking distance to Holy Cross College and the new Polar Park. ***First showings start with the open house on Sunday 6/5 11-12:30pm and then on Wednesday 6/8 6-7pm*** Private showings start on Thursday
This property is off market, which means it's not currently listed for sale or rent on Zillow. This may be different from what's available on other websites or public sources.
