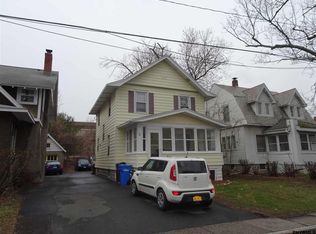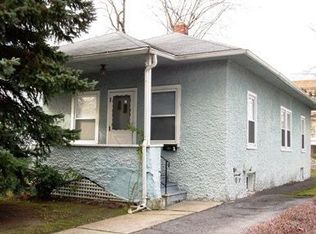Closed
$198,000
7 McDonald Road, Albany, NY 12209
4beds
1,276sqft
Single Family Residence, Residential
Built in 1912
3,484.8 Square Feet Lot
$218,200 Zestimate®
$155/sqft
$2,302 Estimated rent
Home value
$218,200
$199,000 - $240,000
$2,302/mo
Zestimate® history
Loading...
Owner options
Explore your selling options
What's special
***BEST & HIGHEST OFFERS due by noon on Thursday, 18 April. *** Adorable cottage home with tons of character. The enclosed front porch is the perfect place to curl up with a good book. There are hardwood floors throughout. Four bedrooms with ample closet space. Roof redone in 2018. Stucco exterior doesn't require painting. Walk to shops, restaurants, library, school. Quick closing availaible.
Zillow last checked: 8 hours ago
Listing updated: September 02, 2024 at 08:49pm
Listed by:
Frances P Callahan 518-265-9295,
Staged Nest Real Estate LLC
Bought with:
Mary E Amodeo, 10301220214
Coldwell Banker Prime Properties
Source: Global MLS,MLS#: 202415188
Facts & features
Interior
Bedrooms & bathrooms
- Bedrooms: 4
- Bathrooms: 1
- Full bathrooms: 1
Bedroom
- Level: Second
- Area: 120
- Dimensions: 12.00 x 10.00
Bedroom
- Level: Second
- Area: 110
- Dimensions: 11.00 x 10.00
Bedroom
- Level: Second
- Area: 110
- Dimensions: 11.00 x 10.00
Bedroom
- Level: Second
- Area: 110
- Dimensions: 11.00 x 10.00
Full bathroom
- Level: Second
- Area: 56
- Dimensions: 8.00 x 7.00
Dining room
- Level: First
- Area: 143
- Dimensions: 13.00 x 11.00
Kitchen
- Level: First
- Area: 100
- Dimensions: 10.00 x 10.00
Living room
- Level: First
- Area: 221
- Dimensions: 17.00 x 13.00
Other
- Description: Front Porch
- Level: First
- Area: 104
- Dimensions: 13.00 x 8.00
Heating
- Forced Air, Natural Gas
Cooling
- None
Appliances
- Included: Dryer, Gas Water Heater, Microwave, Oven, Range, Refrigerator, Washer
- Laundry: In Basement
Features
- Walk-In Closet(s), Built-in Features, Ceramic Tile Bath, Crown Molding, Eat-in Kitchen
- Flooring: Tile, Wood, Laminate
- Basement: Full,Unfinished
- Number of fireplaces: 1
- Fireplace features: Living Room
Interior area
- Total structure area: 1,276
- Total interior livable area: 1,276 sqft
- Finished area above ground: 1,276
- Finished area below ground: 0
Property
Parking
- Total spaces: 1
- Parking features: Paved, Detached, Driveway
- Garage spaces: 1
- Has uncovered spaces: Yes
Features
- Patio & porch: Enclosed, Front Porch, Patio
- Exterior features: Lighting
Lot
- Size: 3,484 sqft
- Features: Level, Landscaped
Details
- Parcel number: 010100 75.6728
- Zoning description: Single Residence
- Special conditions: Standard
Construction
Type & style
- Home type: SingleFamily
- Architectural style: Colonial,Cottage
- Property subtype: Single Family Residence, Residential
Materials
- Stucco
- Foundation: Combination
- Roof: Asphalt
Condition
- New construction: No
- Year built: 1912
Utilities & green energy
- Electric: Circuit Breakers
- Sewer: Public Sewer
- Water: Public
- Utilities for property: Cable Available
Community & neighborhood
Security
- Security features: Smoke Detector(s), Carbon Monoxide Detector(s)
Location
- Region: Albany
Price history
| Date | Event | Price |
|---|---|---|
| 5/29/2024 | Sold | $198,000-1%$155/sqft |
Source: | ||
| 4/19/2024 | Pending sale | $199,900$157/sqft |
Source: | ||
| 4/15/2024 | Listed for sale | $199,900+138%$157/sqft |
Source: | ||
| 2/28/2002 | Sold | $84,000$66/sqft |
Source: Agent Provided Report a problem | ||
Public tax history
| Year | Property taxes | Tax assessment |
|---|---|---|
| 2024 | -- | $178,000 +48.3% |
| 2023 | -- | $120,000 |
| 2022 | -- | $120,000 |
Find assessor info on the county website
Neighborhood: Delaware Avenue
Nearby schools
GreatSchools rating
- 6/10New Scotland Elementary SchoolGrades: PK-5Distance: 0.9 mi
- 4/10William S Hackett Middle SchoolGrades: 6-8Distance: 1.1 mi
- 4/10Albany High SchoolGrades: 9-12Distance: 1.8 mi
Schools provided by the listing agent
- High: Albany
Source: Global MLS. This data may not be complete. We recommend contacting the local school district to confirm school assignments for this home.

