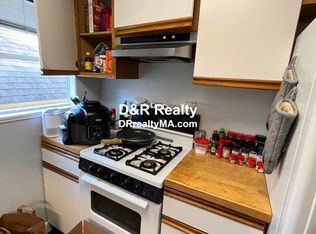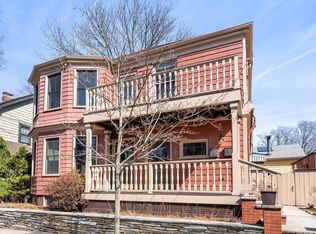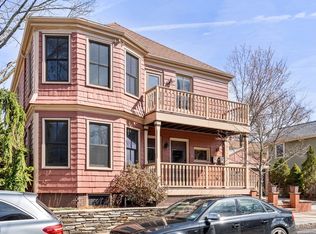Sold for $2,080,000 on 01/03/25
$2,080,000
7 Maynard Pl, Cambridge, MA 02138
3beds
1,900sqft
Single Family Residence
Built in 1852
2,140 Square Feet Lot
$2,061,900 Zestimate®
$1,095/sqft
$5,445 Estimated rent
Home value
$2,061,900
$1.90M - $2.25M
$5,445/mo
Zestimate® history
Loading...
Owner options
Explore your selling options
What's special
Sited on short dead-end street in the Half Crown Neighborhood, this beautifully-maintained residence is an oasis in the midst of urban living. Bright and airy throughout and offering all-day sun, this 3 bedroom home begins with a discreet courtyard entrance with brick/bluestone patios & gardens, creating a surprisingly quiet and calming effect. Open the front door and head up the half flight of stairs to the main level to discover a spacious living room, wood-burning fireplace, large windows, custom built-ins and patinated pine flooring. There's an en-suite guest bedroom on this level as well. The upper-level primary bedroom has ample closets, a nursery/dressing area, 4 new skylights a full bathroom and another separate bedroom. The lower-level features an open kitchen/dining plan with a wrap-around peninsula and a wall of French Doors looking out to the courtyard and gardens. A separate office, (with direct exterior entrance) and a half bath with laundry, complete this floor.
Zillow last checked: 8 hours ago
Listing updated: January 03, 2025 at 02:06pm
Listed by:
Peter Boyajian 617-834-4807,
Real Estate 109 617-489-5110,
Christopher Comeau 978-766-5046
Bought with:
Peter Boyajian
Real Estate 109
Source: MLS PIN,MLS#: 73289383
Facts & features
Interior
Bedrooms & bathrooms
- Bedrooms: 3
- Bathrooms: 3
- Full bathrooms: 2
- 1/2 bathrooms: 1
Primary bedroom
- Features: Skylight, Vaulted Ceiling(s), Closet, Flooring - Wood, Cable Hookup
Bedroom 2
- Features: Closet, Closet/Cabinets - Custom Built, Flooring - Wood
Bedroom 3
- Features: Bathroom - Full, Flooring - Wood, Recessed Lighting
Primary bathroom
- Features: Yes
Bathroom 1
- Features: Bathroom - Half, Flooring - Wood, Countertops - Stone/Granite/Solid, Dryer Hookup - Gas, Washer Hookup
Bathroom 2
- Features: Bathroom - Full, Bathroom - Tiled With Tub & Shower, Flooring - Wood
Bathroom 3
- Features: Bathroom - Full, Bathroom - Tiled With Tub & Shower
Dining room
- Features: Closet/Cabinets - Custom Built, Flooring - Wood, French Doors, Recessed Lighting
Kitchen
- Features: Flooring - Wood, French Doors, Open Floorplan, Recessed Lighting, Gas Stove, Peninsula
Living room
- Features: Closet/Cabinets - Custom Built, Flooring - Hardwood, Open Floorplan, Recessed Lighting, Crown Molding
- Level: Main
Heating
- Steam, Natural Gas
Cooling
- Window Unit(s)
Appliances
- Laundry: Electric Dryer Hookup, Washer Hookup
Features
- Cable Hookup, Recessed Lighting
- Flooring: Wood, Tile, Hardwood
- Doors: French Doors, Insulated Doors
- Windows: Insulated Windows
- Basement: Full,Finished,Walk-Out Access,Interior Entry
- Number of fireplaces: 1
- Fireplace features: Living Room
Interior area
- Total structure area: 1,900
- Total interior livable area: 1,900 sqft
Property
Parking
- Total spaces: 1
- Parking features: On Street
- Uncovered spaces: 1
Accessibility
- Accessibility features: No
Features
- Patio & porch: Enclosed
- Exterior features: Patio - Enclosed, Rain Gutters, Storage, Professional Landscaping, Decorative Lighting, Fenced Yard, Garden
- Fencing: Fenced/Enclosed,Fenced
- Waterfront features: River, Walk to, Beach Ownership(Public)
Lot
- Size: 2,140 sqft
- Features: Level
Details
- Parcel number: M:00221 L:00057,416096
- Zoning: B
Construction
Type & style
- Home type: SingleFamily
- Architectural style: Colonial,Greek Revival,Craftsman
- Property subtype: Single Family Residence
Materials
- Frame
- Foundation: Concrete Perimeter, Stone, Brick/Mortar
- Roof: Shingle
Condition
- Year built: 1852
Utilities & green energy
- Electric: Circuit Breakers, 200+ Amp Service
- Sewer: Public Sewer
- Water: Public
- Utilities for property: for Gas Range, for Gas Oven, for Electric Oven, for Electric Dryer, Washer Hookup
Green energy
- Energy efficient items: Thermostat
Community & neighborhood
Community
- Community features: Public Transportation, Shopping, Pool, Tennis Court(s), Park, Walk/Jog Trails, Medical Facility, Laundromat, Bike Path, Private School, Public School, T-Station, University
Location
- Region: Cambridge
- Subdivision: Half Crown Neighborhood
Other
Other facts
- Road surface type: Paved
Price history
| Date | Event | Price |
|---|---|---|
| 1/3/2025 | Sold | $2,080,000-1%$1,095/sqft |
Source: MLS PIN #73289383 | ||
| 10/9/2024 | Contingent | $2,100,000$1,105/sqft |
Source: MLS PIN #73289383 | ||
| 9/12/2024 | Listed for sale | $2,100,000+10.8%$1,105/sqft |
Source: MLS PIN #73289383 | ||
| 12/22/2023 | Listing removed | $1,895,000$997/sqft |
Source: MLS PIN #73183298 | ||
| 11/28/2023 | Listed for sale | $1,895,000+292.7%$997/sqft |
Source: MLS PIN #73183298 | ||
Public tax history
| Year | Property taxes | Tax assessment |
|---|---|---|
| 2025 | $10,655 +7.9% | $1,678,000 +0.6% |
| 2024 | $9,876 +8.1% | $1,668,300 +7.1% |
| 2023 | $9,132 +2.9% | $1,558,300 +3.9% |
Find assessor info on the county website
Neighborhood: West Cambridge
Nearby schools
GreatSchools rating
- 8/10Maria L. Baldwin SchoolGrades: PK-5Distance: 0.9 mi
- 8/10Putnam Avenue Upper SchoolGrades: 6-8Distance: 1.1 mi
- 8/10Cambridge Rindge and Latin SchoolGrades: 9-12Distance: 1 mi
Get a cash offer in 3 minutes
Find out how much your home could sell for in as little as 3 minutes with a no-obligation cash offer.
Estimated market value
$2,061,900
Get a cash offer in 3 minutes
Find out how much your home could sell for in as little as 3 minutes with a no-obligation cash offer.
Estimated market value
$2,061,900


