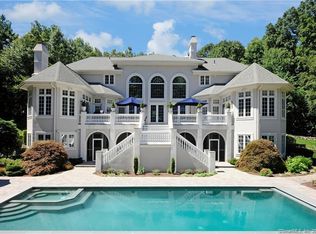Sold for $2,425,000 on 05/06/24
$2,425,000
7 Mayflower Ln, Weston, CT 06883
6beds
7,852sqft
Single Family Residence
Built in ----
-- sqft lot
$2,889,400 Zestimate®
$309/sqft
$6,981 Estimated rent
Home value
$2,889,400
$2.57M - $3.27M
$6,981/mo
Zestimate® history
Loading...
Owner options
Explore your selling options
What's special
Prepare for an unforgettable experience at this riverfront oasis! This elegant home boasts a flexible open floor plan with multiple home office options. The expansive chef's kitchen leads to an exceptional outdoor entertaining space with charming wrap-around covered porches, stone patios, and a stunning pool for leisurely afternoons. The primary bedroom suite features 2 spacious dressing rooms, a spa bath, an office, and a separate sitting room, all with breathtaking views. Additionally, 3 en-suite bedrooms and a separate secluded guest wing await. The walk-out finished lower level offers a bedroom au pair/in-law set up, full and half baths, a game room, and a generator, all situated at the end of a quiet cul-de-sac. Don't miss out on this opportunity!
Pool and Lawn maintenance included. Kayaks and canoe available.
Zillow last checked: 8 hours ago
Listing updated: July 28, 2024 at 11:11am
Source: Zillow Rentals
Facts & features
Interior
Bedrooms & bathrooms
- Bedrooms: 6
- Bathrooms: 8
- Full bathrooms: 7
- 1/2 bathrooms: 1
Heating
- Forced Air
Cooling
- Central Air
Appliances
- Included: Dishwasher, Dryer, Freezer, Microwave, Refrigerator, Washer
- Laundry: In Unit
Features
- Flooring: Hardwood, Tile
Interior area
- Total interior livable area: 7,852 sqft
Property
Parking
- Parking features: Attached
- Has attached garage: Yes
- Details: Contact manager
Features
- Exterior features: Bicycle storage, Dock, Electric Vehicle Charging Station, Heating system: Forced Air
- Has private pool: Yes
Details
- Parcel number: WSTNM25B7L7
Construction
Type & style
- Home type: SingleFamily
- Property subtype: Single Family Residence
Community & neighborhood
Location
- Region: Weston
HOA & financial
Other fees
- Deposit fee: $28,000
Price history
| Date | Event | Price |
|---|---|---|
| 7/28/2024 | Listing removed | $14,000$2/sqft |
Source: Zillow Rentals | ||
| 6/11/2024 | Price change | $14,000-17.6%$2/sqft |
Source: Zillow Rentals | ||
| 5/24/2024 | Listed for rent | $17,000$2/sqft |
Source: Zillow Rentals | ||
| 5/6/2024 | Sold | $2,425,000$309/sqft |
Source: Public Record | ||
| 3/6/2024 | Price change | $2,425,000-2.8%$309/sqft |
Source: | ||
Public tax history
| Year | Property taxes | Tax assessment |
|---|---|---|
| 2025 | $45,509 +1.8% | $1,904,140 |
| 2024 | $44,690 -14.7% | $1,904,140 +20.1% |
| 2023 | $52,414 +0.3% | $1,585,430 |
Find assessor info on the county website
Neighborhood: 06883
Nearby schools
GreatSchools rating
- 9/10Weston Intermediate SchoolGrades: 3-5Distance: 2.9 mi
- 8/10Weston Middle SchoolGrades: 6-8Distance: 2.9 mi
- 10/10Weston High SchoolGrades: 9-12Distance: 2.9 mi
Sell for more on Zillow
Get a free Zillow Showcase℠ listing and you could sell for .
$2,889,400
2% more+ $57,788
With Zillow Showcase(estimated)
$2,947,188