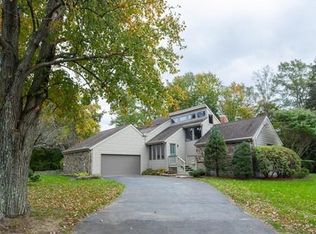Sold for $650,000
$650,000
7 Mayfield Rd, Auburn, MA 01501
3beds
2,087sqft
Single Family Residence
Built in 1980
0.46 Acres Lot
$660,600 Zestimate®
$311/sqft
$3,248 Estimated rent
Home value
$660,600
$608,000 - $720,000
$3,248/mo
Zestimate® history
Loading...
Owner options
Explore your selling options
What's special
Escape the ordinary in this well-maintained tri-level contemporary! Designed for daily comfort & easy entertaining, you'll discover a flexible open floor plan with stylish updates. The tile foyer leads into a spacious family room perfect for movie nights or cozying up by the gas fireplace. A half flight up, the main level offers hardwood floors in the sun-filled living & dining rooms as well as the tastefully remodeled kitchen w/custom cabinetry, granite counters, tile backsplash, & a gas stove w/oversized vent hood ideal for home chefs. The top floor features 3 bedrooms, inc. a spacious master suite w/dual closets, updated bath w/walk-in tile shower, & access to a private balcony. Head out to the young, tiered composite deck overlooking a level yard, paver patio, & firepit to enjoy camaraderie by, then fire up the direct-line gas grill for a burger. A newer roof (2022), central air, 5-zone irrigation system, heat pump, & thoughtful upgrades throughout make this one move-in ready!
Zillow last checked: 8 hours ago
Listing updated: September 16, 2025 at 07:31am
Listed by:
Robert Smith 508-259-6456,
Mathieu Newton Sotheby's International Realty 508-366-9608
Bought with:
Paul Coleman
Lamacchia Realty, Inc.
Source: MLS PIN,MLS#: 73415140
Facts & features
Interior
Bedrooms & bathrooms
- Bedrooms: 3
- Bathrooms: 3
- Full bathrooms: 2
- 1/2 bathrooms: 1
- Main level bathrooms: 1
Primary bedroom
- Features: Bathroom - Full, Closet, Flooring - Laminate, Balcony / Deck, Balcony - Exterior, Exterior Access, Closet - Double
- Level: Third
Bedroom 2
- Features: Closet, Flooring - Laminate
- Level: Third
Bedroom 3
- Features: Closet, Flooring - Laminate
- Level: Third
Primary bathroom
- Features: Yes
Bathroom 1
- Features: Bathroom - Half, Flooring - Laminate, Remodeled
- Level: Main,First
Bathroom 2
- Features: Bathroom - Full, Bathroom - Tiled With Tub & Shower, Flooring - Stone/Ceramic Tile, Countertops - Stone/Granite/Solid, Double Vanity, Remodeled
- Level: Third
Bathroom 3
- Features: Bathroom - Full, Bathroom - Tiled With Shower Stall, Flooring - Stone/Ceramic Tile, Pedestal Sink
- Level: Third
Dining room
- Features: Beamed Ceilings, Flooring - Hardwood, Window(s) - Bay/Bow/Box, Open Floorplan, Recessed Lighting
- Level: Main,Second
Family room
- Features: Bathroom - Half, Flooring - Laminate, Exterior Access, Open Floorplan, Slider
- Level: First
Kitchen
- Features: Flooring - Hardwood, Dining Area, Countertops - Stone/Granite/Solid, Countertops - Upgraded, Breakfast Bar / Nook, Cabinets - Upgraded, Deck - Exterior, Exterior Access, Open Floorplan, Remodeled, Stainless Steel Appliances, Gas Stove, Peninsula, Lighting - Overhead
- Level: Second
Living room
- Features: Flooring - Hardwood, Window(s) - Bay/Bow/Box, Open Floorplan
- Level: Main,Second
Heating
- Central, Forced Air, Electric Baseboard, Heat Pump, Electric
Cooling
- Central Air
Appliances
- Included: Electric Water Heater, Range, Dishwasher, Disposal, Microwave, Refrigerator, Washer, Dryer, Water Treatment, Range Hood
- Laundry: Main Level, Electric Dryer Hookup, Washer Hookup, First Floor
Features
- Closet, Lighting - Overhead, Closet - Linen, Entry Hall, Center Hall, Bonus Room
- Flooring: Tile, Laminate, Hardwood, Flooring - Stone/Ceramic Tile
- Doors: French Doors
- Windows: Insulated Windows
- Basement: Full,Partially Finished,Interior Entry,Concrete,Unfinished
- Number of fireplaces: 1
- Fireplace features: Family Room
Interior area
- Total structure area: 2,087
- Total interior livable area: 2,087 sqft
- Finished area above ground: 2,087
- Finished area below ground: 575
Property
Parking
- Total spaces: 8
- Parking features: Attached, Garage Door Opener, Garage Faces Side, Paved Drive, Off Street, Paved
- Attached garage spaces: 2
- Uncovered spaces: 6
Accessibility
- Accessibility features: No
Features
- Levels: Multi/Split
- Patio & porch: Deck, Deck - Composite, Patio
- Exterior features: Deck, Deck - Composite, Patio, Balcony, Rain Gutters, Storage, Sprinkler System, Garden, Stone Wall, Outdoor Gas Grill Hookup
Lot
- Size: 0.46 Acres
- Features: Level
Details
- Parcel number: M:0032 L:0193,1456651
- Zoning: Res
Construction
Type & style
- Home type: SingleFamily
- Architectural style: Contemporary
- Property subtype: Single Family Residence
Materials
- Frame
- Foundation: Concrete Perimeter
- Roof: Shingle
Condition
- Year built: 1980
Utilities & green energy
- Electric: Circuit Breakers, 200+ Amp Service
- Sewer: Public Sewer
- Water: Public
- Utilities for property: for Gas Range, for Electric Oven, for Electric Dryer, Washer Hookup, Outdoor Gas Grill Hookup
Community & neighborhood
Community
- Community features: Shopping, Highway Access, Public School, Sidewalks
Location
- Region: Auburn
Other
Other facts
- Road surface type: Paved
Price history
| Date | Event | Price |
|---|---|---|
| 9/12/2025 | Sold | $650,000+4%$311/sqft |
Source: MLS PIN #73415140 Report a problem | ||
| 8/11/2025 | Contingent | $625,000$299/sqft |
Source: MLS PIN #73415140 Report a problem | ||
| 8/7/2025 | Listed for sale | $625,000+237.8%$299/sqft |
Source: MLS PIN #73415140 Report a problem | ||
| 6/27/1997 | Sold | $185,000$89/sqft |
Source: Public Record Report a problem | ||
Public tax history
| Year | Property taxes | Tax assessment |
|---|---|---|
| 2025 | $6,609 +0.6% | $462,500 +5.1% |
| 2024 | $6,568 +3.6% | $439,900 +10.2% |
| 2023 | $6,339 +8.4% | $399,200 +23.8% |
Find assessor info on the county website
Neighborhood: 01501
Nearby schools
GreatSchools rating
- NABryn Mawr Elementary SchoolGrades: K-2Distance: 0.2 mi
- 6/10Auburn Middle SchoolGrades: 6-8Distance: 1.7 mi
- 8/10Auburn Senior High SchoolGrades: PK,9-12Distance: 0.6 mi
Get a cash offer in 3 minutes
Find out how much your home could sell for in as little as 3 minutes with a no-obligation cash offer.
Estimated market value$660,600
Get a cash offer in 3 minutes
Find out how much your home could sell for in as little as 3 minutes with a no-obligation cash offer.
Estimated market value
$660,600
