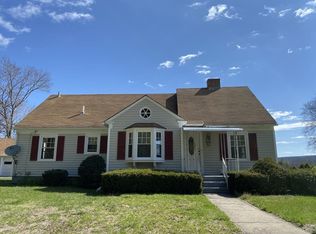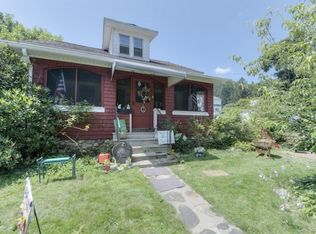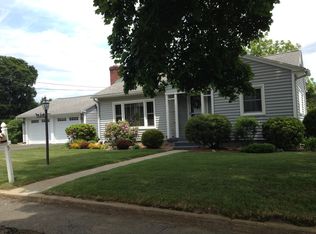Craftsman built and maintained so you feel and see the quality in every detail. First time on the market for someone new to build memories, love and enjoy as much as the previous owners clearly did. Charming colonial set on landscaped yard framed with shrubs and impressive stone walls, on quiet neighborhood side street. Formal front entrance foyer leads to living room with fireplace and formal dining room, all with high ceilings and hardwood floors hidden under the carpet. Side door from living room leads to 12'x16' Sun Room full of windows and light, with western view of mountains and sunsets. More charming detail upstairs and more high ceilings, central hall leading to the three bedrooms, all with hardwood floors, a full bath, lots of storage, including large cedar closet. Walk out basement leading to oversized 2 car garage has workshop area and laundry. Call for appointment; you don't want to miss this special home!
This property is off market, which means it's not currently listed for sale or rent on Zillow. This may be different from what's available on other websites or public sources.



