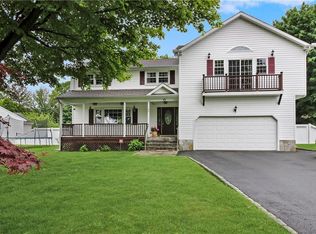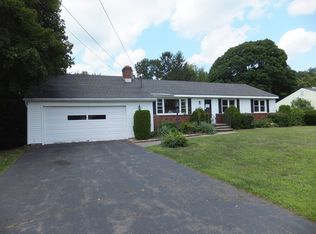Sold for $350,000
$350,000
7 Mattes Road, Hamden, CT 06514
4beds
1,788sqft
Single Family Residence
Built in 1962
0.38 Acres Lot
$417,000 Zestimate®
$196/sqft
$3,517 Estimated rent
Home value
$417,000
$392,000 - $446,000
$3,517/mo
Zestimate® history
Loading...
Owner options
Explore your selling options
What's special
Custom built ranch features almost 1,800 main level square footage nestled on .38 mostly level acres . Fully applia,nce kitchen, formal living room with Marble Fireplace, Formal Dining Room, Main Level Family room with built in laundry hookups and only steps to wood deck. All bedrooms are generous in size (see room dimensions). Main Family bath and a full bath with shower in the master bedroom. The entire main level is on gleaming hardwood flooring. There is also a lower level game room and utility workshop area. This home could use some updating however, at this price it is well worth the effort. Newer roof, Weil McClain Boiler, and Thermo Pane Windows throughout. Come one, come all. Due to the severe lack of good inventory, this one may not be around too long so don't delay.
Zillow last checked: 8 hours ago
Listing updated: October 01, 2024 at 12:30am
Listed by:
Len Nicoletti 203-640-7172,
Coldwell Banker Realty 203-878-7424
Bought with:
Alberim Klenja, RES.0821160
RE/MAX Precision Realty
Source: Smart MLS,MLS#: 24013000
Facts & features
Interior
Bedrooms & bathrooms
- Bedrooms: 4
- Bathrooms: 2
- Full bathrooms: 2
Primary bedroom
- Features: Full Bath, Tub w/Shower
- Level: Main
- Area: 134.31 Square Feet
- Dimensions: 11.1 x 12.1
Bedroom
- Features: Hardwood Floor
- Level: Main
- Area: 140.4 Square Feet
- Dimensions: 10.8 x 13
Bedroom
- Features: Hardwood Floor
- Level: Main
- Area: 114.68 Square Feet
- Dimensions: 9.4 x 12.2
Bedroom
- Level: Main
- Area: 120 Square Feet
- Dimensions: 10 x 12
Primary bathroom
- Features: Tile Floor
- Level: Main
- Area: 43.61 Square Feet
- Dimensions: 4.9 x 8.9
Bathroom
- Features: Tile Floor
- Level: Main
- Area: 69.3 Square Feet
- Dimensions: 7 x 9.9
Dining room
- Features: Hardwood Floor
- Level: Main
- Area: 124.46 Square Feet
- Dimensions: 9.8 x 12.7
Family room
- Level: Main
- Area: 254.66 Square Feet
- Dimensions: 11.9 x 21.4
Kitchen
- Features: Vinyl Floor
- Level: Main
- Area: 223.5 Square Feet
- Dimensions: 14.9 x 15
Living room
- Features: Fireplace, Hardwood Floor
- Level: Main
- Area: 253.5 Square Feet
- Dimensions: 13 x 19.5
Heating
- Hot Water, Zoned, Oil
Cooling
- Central Air
Appliances
- Included: Oven/Range, Refrigerator, Dishwasher, Washer, Water Heater
- Laundry: Mud Room
Features
- Doors: Storm Door(s)
- Windows: Thermopane Windows
- Basement: Partial,Partially Finished,Concrete
- Attic: Access Via Hatch
- Number of fireplaces: 1
Interior area
- Total structure area: 1,788
- Total interior livable area: 1,788 sqft
- Finished area above ground: 1,788
Property
Parking
- Parking features: None
Features
- Patio & porch: Deck
- Exterior features: Rain Gutters, Lighting
Lot
- Size: 0.38 Acres
- Features: Level, Sloped, Cleared, Open Lot
Details
- Additional structures: Shed(s)
- Parcel number: 1140496
- Zoning: R3
Construction
Type & style
- Home type: SingleFamily
- Architectural style: Ranch
- Property subtype: Single Family Residence
Materials
- Vinyl Siding
- Foundation: Masonry
- Roof: Asphalt
Condition
- New construction: No
- Year built: 1962
Utilities & green energy
- Sewer: Public Sewer
- Water: Public
Green energy
- Energy efficient items: Doors, Windows
Community & neighborhood
Community
- Community features: Basketball Court, Health Club, Library, Medical Facilities, Park, Private School(s), Shopping/Mall, Tennis Court(s)
Location
- Region: Hamden
Price history
| Date | Event | Price |
|---|---|---|
| 6/21/2024 | Sold | $350,000-4.1%$196/sqft |
Source: | ||
| 5/23/2024 | Pending sale | $364,900$204/sqft |
Source: | ||
| 5/6/2024 | Price change | $364,900-3.9%$204/sqft |
Source: | ||
| 4/25/2024 | Listed for sale | $379,900$212/sqft |
Source: | ||
Public tax history
| Year | Property taxes | Tax assessment |
|---|---|---|
| 2025 | $11,814 +36.3% | $227,710 +46.1% |
| 2024 | $8,665 -1.4% | $155,820 |
| 2023 | $8,785 +1.6% | $155,820 |
Find assessor info on the county website
Neighborhood: 06514
Nearby schools
GreatSchools rating
- 4/10Shepherd Glen SchoolGrades: K-6Distance: 0.2 mi
- 4/10Hamden Middle SchoolGrades: 7-8Distance: 0.6 mi
- 4/10Hamden High SchoolGrades: 9-12Distance: 1 mi
Get pre-qualified for a loan
At Zillow Home Loans, we can pre-qualify you in as little as 5 minutes with no impact to your credit score.An equal housing lender. NMLS #10287.
Sell with ease on Zillow
Get a Zillow Showcase℠ listing at no additional cost and you could sell for —faster.
$417,000
2% more+$8,340
With Zillow Showcase(estimated)$425,340

