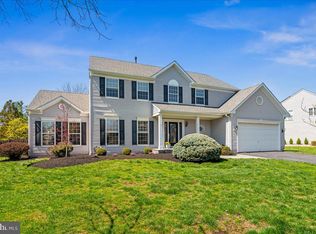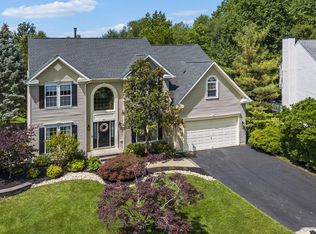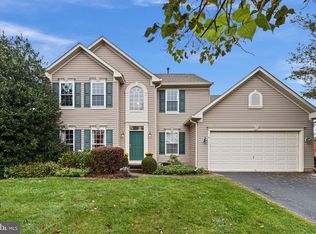Sold for $835,000 on 12/21/22
$835,000
7 Masters Way, Pennington, NJ 08534
5beds
2,501sqft
Single Family Residence
Built in 1997
0.36 Acres Lot
$976,200 Zestimate®
$334/sqft
$4,357 Estimated rent
Home value
$976,200
$927,000 - $1.03M
$4,357/mo
Zestimate® history
Loading...
Owner options
Explore your selling options
What's special
At the corner of Masters Way and Avalon Road, a handsome brick front colonial offers a fresh take on upscale suburban living with a freshly painted, neutral interior complemented by refinished hardwood floors and brand new carpeting. The inviting, two-story foyer is brightened by a full lite leaded glass door with sidelites and a second story picture window. The living room and dining room peel off to either side of the foyer, both overlooking the professionally landscaped front yard through nearly floor to ceiling round top windows. A first floor bedroom or office with a walk-in bay window offers views of both the back and side yards. The open concept great room and kitchen have easy access to the second floor via a back staircase. The two-story great room has a fireplace with marble surround and large windows that create a scenic, seasonally changing backdrop to the room. The center island kitchen has white cabinetry, recessed lighting and a breakfast area with French doors leading to the brick patio, creating opportunities for easy al fresco dining or indoor/outdoor entertaining. The laundry room is convenient to the kitchen and the back staircase. The second level houses three spacious bedrooms that share a full bath, and the primary bedroom suite, which has a vaulted ceiling, walk-in closet and an en suite bath with jetted tub, separate shower and dual sinks. The finished basement provides additional space for relaxation, entertaining or working from home. Within the highly acclaimed Hopewell Valley Regional School District and conveniently located close to supermarket, shops, businesses, transportation and major roadways…7 Masters Way is a delightful spot to call home. Please ask for a list of the many fabulous updates/updates including NEW ROOF and more Homeowners can join the Brandon Farms community pool for the season
Zillow last checked: 10 hours ago
Listing updated: July 27, 2023 at 06:02pm
Listed by:
Karen Friedland 609-439-6343,
BHHS Fox & Roach - Princeton
Bought with:
Sita Philion, 337666
BHHS Fox & Roach - Princeton
Source: Bright MLS,MLS#: NJME2023986
Facts & features
Interior
Bedrooms & bathrooms
- Bedrooms: 5
- Bathrooms: 3
- Full bathrooms: 3
- Main level bathrooms: 1
- Main level bedrooms: 1
Basement
- Area: 800
Heating
- Central, Zoned, Natural Gas
Cooling
- Central Air, Zoned, Ceiling Fan(s), Natural Gas
Appliances
- Included: Gas Water Heater
- Laundry: Main Level
Features
- Basement: Finished,Sump Pump
- Number of fireplaces: 1
- Fireplace features: Marble, Wood Burning
Interior area
- Total structure area: 3,301
- Total interior livable area: 2,501 sqft
- Finished area above ground: 2,501
- Finished area below ground: 0
Property
Parking
- Total spaces: 2
- Parking features: Garage Faces Side, Inside Entrance, Attached
- Attached garage spaces: 2
Accessibility
- Accessibility features: None
Features
- Levels: Two
- Stories: 2
- Pool features: Community
Lot
- Size: 0.36 Acres
- Features: Corner Lot
Details
- Additional structures: Above Grade, Below Grade
- Parcel number: 0600078 4300011 04
- Zoning: R-5
- Special conditions: Standard
Construction
Type & style
- Home type: SingleFamily
- Architectural style: Transitional,Colonial
- Property subtype: Single Family Residence
Materials
- Frame
- Foundation: Concrete Perimeter
Condition
- Excellent
- New construction: No
- Year built: 1997
Utilities & green energy
- Electric: 200+ Amp Service
- Sewer: Public Sewer
- Water: Public
Community & neighborhood
Location
- Region: Pennington
- Subdivision: Mershon Chase
- Municipality: HOPEWELL TWP
HOA & financial
HOA
- Has HOA: Yes
- HOA fee: $101 quarterly
- Services included: Common Area Maintenance
- Association name: FIRST SERVICE RESIDENTIAL/BRANDON FARMS POA
Other
Other facts
- Listing agreement: Exclusive Right To Sell
- Ownership: Fee Simple
Price history
| Date | Event | Price |
|---|---|---|
| 12/21/2022 | Sold | $835,000+11.5%$334/sqft |
Source: | ||
| 11/9/2022 | Pending sale | $749,000$299/sqft |
Source: Berkshire Hathaway HomeServices Fox & Roach, REALTORS #NJME2023986 | ||
| 11/9/2022 | Contingent | $749,000$299/sqft |
Source: | ||
| 11/5/2022 | Listed for sale | $749,000+18.4%$299/sqft |
Source: | ||
| 10/22/2008 | Sold | $632,500$253/sqft |
Source: Public Record | ||
Public tax history
| Year | Property taxes | Tax assessment |
|---|---|---|
| 2025 | $17,781 | $584,700 |
| 2024 | $17,781 +4.4% | $584,700 +2.8% |
| 2023 | $17,027 +2.7% | $568,900 |
Find assessor info on the county website
Neighborhood: 08534
Nearby schools
GreatSchools rating
- 9/10Stony Brook Elementary SchoolGrades: PK-5Distance: 0.5 mi
- 6/10Timberlane Middle SchoolGrades: 6-8Distance: 2.7 mi
- 6/10Central High SchoolGrades: 9-12Distance: 2.5 mi
Schools provided by the listing agent
- District: Hopewell Valley Regional Schools
Source: Bright MLS. This data may not be complete. We recommend contacting the local school district to confirm school assignments for this home.

Get pre-qualified for a loan
At Zillow Home Loans, we can pre-qualify you in as little as 5 minutes with no impact to your credit score.An equal housing lender. NMLS #10287.
Sell for more on Zillow
Get a free Zillow Showcase℠ listing and you could sell for .
$976,200
2% more+ $19,524
With Zillow Showcase(estimated)
$995,724

