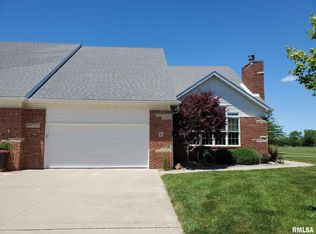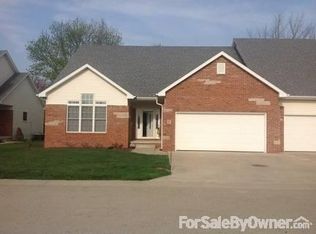Beautiful condo in Old Hickory at The Rail! This home is completely updated & move-in ready & offers great view of 13th hole, awesome Brazilian cherry hardwood floors, great kitchen w/pantry & SS appliances, updated master bedroom w/shiplap wall & barn door to master bath, vaulted ceilings, incredible bar in lower level opens up to rec room w/80" TV & surround sound. Outside you'll enjoy beautiful landscaping, composite deck, & paver patio overlooking golf course. This place was made for entertaining!
This property is off market, which means it's not currently listed for sale or rent on Zillow. This may be different from what's available on other websites or public sources.

