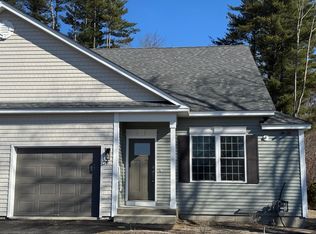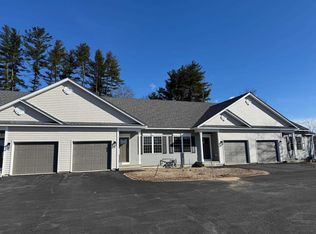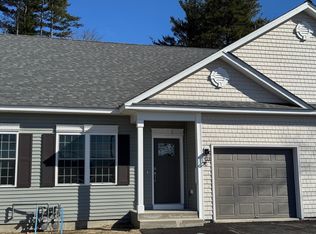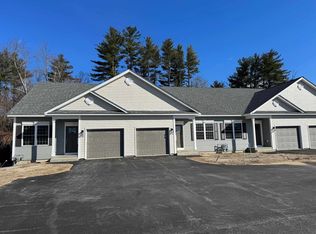Closed
Listed by:
Moe Archambault,
Moe Marketing Realty Group 603-644-2227
Bought with: BHHS Verani Concord
$385,000
7 Martins Ferry Road #D, Hooksett, NH 03106
2beds
1,026sqft
Condominium
Built in 2025
-- sqft lot
$393,000 Zestimate®
$375/sqft
$2,520 Estimated rent
Home value
$393,000
$342,000 - $452,000
$2,520/mo
Zestimate® history
Loading...
Owner options
Explore your selling options
What's special
BRAND NEW and it's MOVE-IN READY! Welcome to Martin’s Crossing – Hooksett’s Premier NEW 55+ Community! Don’t miss your chance to own this brand-new, move-in-ready single-level home designed for modern, low-maintenance living. With a quick closing available, you can start enjoying your dream home without delay! Step inside and experience quality finishes, soaring 9ft ceilings, and an open-concept layout that creates a bright and inviting space. The chef’s kitchen boasts stylish cabinetry, stainless-steel appliances, and ample counter space—perfect for cooking and entertaining. This thoughtfully designed 2-bedroom home offers both convenience and comfort, featuring a first-floor primary suite, a guest room, and a dedicated laundry area. Enjoy care-free, maintenance-free living with central A/C, natural gas heating, town water/sewer, and a low-cost HOA. Martin’s Crossing is a pet-friendly 55+ community offering a 1-car garage, private driveway parking and beautifully maintained grounds. Located in the heart of Hooksett, NH, you'll enjoy easy access to shopping, dining, medical facilities, major highways, and downtown Manchester—just minutes away! Don’t miss this rare opportunity to own a new construction home in a sought-after active adult community. Schedule your visit to Martin’s Crossing today and experience the perfect blend of luxury, convenience and community living! At least one primary resident must be 55+; additional occupants must be 40+
Zillow last checked: 8 hours ago
Listing updated: July 15, 2025 at 11:36am
Listed by:
Moe Archambault,
Moe Marketing Realty Group 603-644-2227
Bought with:
Jeremy White
BHHS Verani Concord
Source: PrimeMLS,MLS#: 5040556
Facts & features
Interior
Bedrooms & bathrooms
- Bedrooms: 2
- Bathrooms: 1
- 3/4 bathrooms: 1
Heating
- Natural Gas, Hot Air
Cooling
- Central Air
Appliances
- Included: Dishwasher, Microwave, Gas Range
- Laundry: 1st Floor Laundry
Features
- Living/Dining
- Flooring: Carpet, Vinyl Plank
- Basement: Bulkhead,Concrete,Full,Interior Stairs,Unfinished,Walk-Up Access
- Attic: Attic with Hatch/Skuttle
Interior area
- Total structure area: 2,052
- Total interior livable area: 1,026 sqft
- Finished area above ground: 1,026
- Finished area below ground: 0
Property
Parking
- Total spaces: 1
- Parking features: Paved, Auto Open, Garage
- Garage spaces: 1
Accessibility
- Accessibility features: 1st Floor 3/4 Bathroom, 1st Floor Bedroom, Bathroom w/Step-in Shower, One-Level Home, 1st Floor Laundry
Features
- Levels: One
- Stories: 1
- Patio & porch: Covered Porch
- Exterior features: Deck
- Frontage length: Road frontage: 177
Lot
- Features: Condo Development, Landscaped
Details
- Zoning description: Residential
Construction
Type & style
- Home type: Condo
- Architectural style: Ranch
- Property subtype: Condominium
Materials
- Wood Frame
- Foundation: Concrete
- Roof: Architectural Shingle
Condition
- New construction: Yes
- Year built: 2025
Utilities & green energy
- Electric: 100 Amp Service, Circuit Breakers
- Sewer: Public Sewer
- Utilities for property: Cable Available
Community & neighborhood
Senior living
- Senior community: Yes
Location
- Region: Hooksett
- Subdivision: Martins Crossing
HOA & financial
Other financial information
- Additional fee information: Fee: $440
Other
Other facts
- Road surface type: Paved
Price history
| Date | Event | Price |
|---|---|---|
| 7/15/2025 | Sold | $385,000$375/sqft |
Source: | ||
| 5/22/2025 | Contingent | $385,000$375/sqft |
Source: | ||
| 5/13/2025 | Listed for sale | $385,000$375/sqft |
Source: | ||
Public tax history
Tax history is unavailable.
Neighborhood: 03106
Nearby schools
GreatSchools rating
- NAFred C. Underhill SchoolGrades: PK-2Distance: 0.4 mi
- 7/10David R. Cawley Middle SchoolGrades: 6-8Distance: 1 mi
- 7/10Hooksett Memorial SchoolGrades: 3-5Distance: 2.2 mi
Schools provided by the listing agent
- District: Hooksett School District
Source: PrimeMLS. This data may not be complete. We recommend contacting the local school district to confirm school assignments for this home.
Get pre-qualified for a loan
At Zillow Home Loans, we can pre-qualify you in as little as 5 minutes with no impact to your credit score.An equal housing lender. NMLS #10287.



