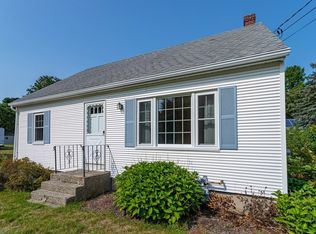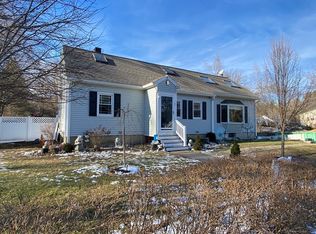Sold for $500,000
$500,000
7 Mark St, Ayer, MA 01432
3beds
960sqft
Single Family Residence
Built in 1957
0.27 Acres Lot
$499,800 Zestimate®
$521/sqft
$2,694 Estimated rent
Home value
$499,800
$460,000 - $540,000
$2,694/mo
Zestimate® history
Loading...
Owner options
Explore your selling options
What's special
Welcome to this delightful 3-bedroom, 1-bath ranch, offering comfort and convenience in every corner. All three bedrooms feature beautiful hardwood floors and spacious closets, providing both style and functionality. The bright and airy living room is bathed in natural light, thanks to a large window that creates a warm and inviting atmosphere. The updated kitchen is perfect for preparing meals with ease, while the full basement offers ample storage space and 900 sq. feet of potential if finished. Outside, a large backyard provides the perfect space for entertaining. Don’t miss your chance to see all that this wonderful home has to offer—schedule your showing today! ***Offers due Tuesday at 2pm.***
Zillow last checked: 8 hours ago
Listing updated: May 30, 2025 at 01:10pm
Listed by:
Reliable Results Team 978-496-8695,
Coldwell Banker Realty - Westford 978-692-2121
Bought with:
Cheryl Cowley
Cowley Associates
Source: MLS PIN,MLS#: 73353554
Facts & features
Interior
Bedrooms & bathrooms
- Bedrooms: 3
- Bathrooms: 1
- Full bathrooms: 1
Primary bedroom
- Features: Closet, Flooring - Hardwood, Lighting - Overhead
- Level: First
- Area: 144
- Dimensions: 12 x 12
Bedroom 2
- Features: Closet, Flooring - Hardwood, Lighting - Overhead
- Level: First
- Area: 110
- Dimensions: 11 x 10
Bedroom 3
- Features: Closet, Flooring - Hardwood, Lighting - Overhead
- Level: First
- Area: 96
- Dimensions: 8 x 12
Bathroom 1
- Features: Bathroom - Full, Bathroom - Tiled With Tub & Shower, Flooring - Stone/Ceramic Tile, Lighting - Sconce, Lighting - Overhead
- Level: First
- Area: 32
- Dimensions: 4 x 8
Kitchen
- Features: Flooring - Vinyl, Dining Area, Exterior Access, Recessed Lighting, Stainless Steel Appliances, Lighting - Pendant, Lighting - Overhead
- Level: First
- Area: 220
- Dimensions: 20 x 11
Living room
- Features: Closet, Flooring - Hardwood, Exterior Access, Recessed Lighting
- Level: First
- Area: 192
- Dimensions: 16 x 12
Heating
- Forced Air, Natural Gas
Cooling
- Central Air
Appliances
- Included: Gas Water Heater, Water Heater, Range, Refrigerator, Washer, Dryer
Features
- Flooring: Tile, Vinyl, Hardwood
- Basement: Full,Interior Entry,Sump Pump,Concrete
- Has fireplace: No
Interior area
- Total structure area: 960
- Total interior livable area: 960 sqft
- Finished area above ground: 960
Property
Parking
- Total spaces: 4
- Parking features: Paved Drive, Off Street, Paved
- Uncovered spaces: 4
Features
- Exterior features: Rain Gutters
Lot
- Size: 0.27 Acres
- Features: Level
Details
- Parcel number: M:012 B:0000 L:0031,346232
- Zoning: A2
Construction
Type & style
- Home type: SingleFamily
- Architectural style: Ranch
- Property subtype: Single Family Residence
Materials
- Frame
- Foundation: Concrete Perimeter
- Roof: Shingle
Condition
- Year built: 1957
Utilities & green energy
- Electric: Circuit Breakers, 100 Amp Service
- Sewer: Public Sewer
- Water: Public
Community & neighborhood
Community
- Community features: Shopping, Tennis Court(s), Park, Walk/Jog Trails, Golf, Laundromat, Bike Path, Public School
Location
- Region: Ayer
Price history
| Date | Event | Price |
|---|---|---|
| 5/30/2025 | Sold | $500,000+6.4%$521/sqft |
Source: MLS PIN #73353554 Report a problem | ||
| 4/9/2025 | Contingent | $469,900$489/sqft |
Source: MLS PIN #73353554 Report a problem | ||
| 4/2/2025 | Listed for sale | $469,900+129.2%$489/sqft |
Source: MLS PIN #73353554 Report a problem | ||
| 6/10/2016 | Sold | $205,000$214/sqft |
Source: Public Record Report a problem | ||
| 3/18/2016 | Pending sale | $205,000$214/sqft |
Source: Lamacchia Realty, Inc. #71931574 Report a problem | ||
Public tax history
| Year | Property taxes | Tax assessment |
|---|---|---|
| 2025 | $3,721 -2.2% | $311,100 +0.2% |
| 2024 | $3,804 +6% | $310,500 +7.5% |
| 2023 | $3,587 +4% | $288,800 +12.3% |
Find assessor info on the county website
Neighborhood: 01432
Nearby schools
GreatSchools rating
- 4/10Page Hilltop SchoolGrades: PK-5Distance: 0.8 mi
- 6/10Ayer Shirley Regional Middle SchoolGrades: 6-8Distance: 3.3 mi
- 6/10Ayer Shirley Regional High SchoolGrades: 9-12Distance: 0.8 mi
Get a cash offer in 3 minutes
Find out how much your home could sell for in as little as 3 minutes with a no-obligation cash offer.
Estimated market value$499,800
Get a cash offer in 3 minutes
Find out how much your home could sell for in as little as 3 minutes with a no-obligation cash offer.
Estimated market value
$499,800

