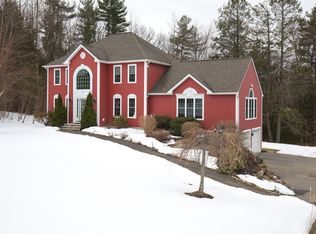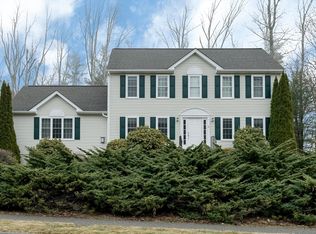Sold for $665,000
$665,000
7 Marjorie Ln, Rutland, MA 01543
4beds
2,735sqft
Single Family Residence
Built in 2005
0.36 Acres Lot
$673,900 Zestimate®
$243/sqft
$3,787 Estimated rent
Home value
$673,900
$620,000 - $735,000
$3,787/mo
Zestimate® history
Loading...
Owner options
Explore your selling options
What's special
Welcome to 7 Marjorie Lane, Where Comfort Meets Convenience! This beautifully maintained home is nestled in a desirable neighborhood and offers the perfect blend of style, space, and functionality. Step inside to discover a bright and airy open floor plan ideal for both everyday living and entertaining. Hardwood floors flow seamlessly throughout the main level, adding warmth and charm to every room. Upstairs, you'll find a spacious primary bedroom retreat featuring an oversized walk-in closet plenty of room for all your wardrobe essentials and a primary bathroom. The lower level offers incredible versatility, a dedicated home office space, as well as a huge recreation room that’s ready for game nights, movie marathons, or fitness equipment. Enjoy the ease of town water and town sewer, adding even more value and peace of mind. The walk out lower level leads to a patio, an oversized private backyard and fabulous deck space. Oversized garage with industrial storage. Scenic views abound!
Zillow last checked: 8 hours ago
Listing updated: May 15, 2025 at 12:39pm
Listed by:
The Lucci Witte Team 978-733-8433,
William Raveis R.E. & Home Services 978-475-5100,
Matthew Witte 978-273-0099
Bought with:
Carl Abbascia
Carlton Real Estate
Source: MLS PIN,MLS#: 73352606
Facts & features
Interior
Bedrooms & bathrooms
- Bedrooms: 4
- Bathrooms: 4
- Full bathrooms: 2
- 1/2 bathrooms: 2
Primary bedroom
- Features: Bathroom - 3/4, Ceiling Fan(s), Walk-In Closet(s), Flooring - Wall to Wall Carpet
- Level: Second
- Area: 224
- Dimensions: 16 x 14
Bedroom 2
- Features: Ceiling Fan(s), Closet, Flooring - Wall to Wall Carpet
- Level: Second
- Area: 168
- Dimensions: 14 x 12
Bedroom 3
- Features: Ceiling Fan(s), Closet, Flooring - Wall to Wall Carpet
- Level: Second
- Area: 143
- Dimensions: 13 x 11
Bedroom 4
- Features: Flooring - Wall to Wall Carpet
- Level: Second
- Area: 154
- Dimensions: 14 x 11
Primary bathroom
- Features: Yes
Bathroom 1
- Features: Bathroom - Half, Flooring - Stone/Ceramic Tile, Lighting - Sconce, Pedestal Sink
- Level: First
- Area: 42
- Dimensions: 7 x 6
Bathroom 2
- Features: Bathroom - 3/4, Bathroom - With Tub & Shower, Closet - Linen, Flooring - Stone/Ceramic Tile
- Level: Second
- Area: 88
- Dimensions: 11 x 8
Bathroom 3
- Features: Bathroom - Full, Bathroom - With Tub & Shower, Closet - Linen, Flooring - Stone/Ceramic Tile
- Level: Second
- Area: 80
- Dimensions: 10 x 8
Dining room
- Features: Flooring - Hardwood, Lighting - Overhead, Tray Ceiling(s)
- Level: First
- Area: 168
- Dimensions: 14 x 12
Kitchen
- Features: Flooring - Hardwood, Dining Area, Pantry, Kitchen Island, Recessed Lighting
- Level: First
- Area: 240
- Dimensions: 16 x 15
Living room
- Features: Flooring - Hardwood, Balcony / Deck
- Level: First
- Area: 351
- Dimensions: 27 x 13
Office
- Features: Flooring - Wall to Wall Carpet, Recessed Lighting
- Level: Basement
- Area: 144
- Dimensions: 12 x 12
Heating
- Baseboard, Oil
Cooling
- None
Appliances
- Included: Water Heater, Tankless Water Heater, Range, Dishwasher, Disposal, Refrigerator, Washer, Dryer
- Laundry: Flooring - Vinyl, First Floor, Washer Hookup
Features
- Cathedral Ceiling(s), Recessed Lighting, Slider, Bathroom - Half, Entrance Foyer, Play Room, Home Office, Bathroom
- Flooring: Wood, Tile, Carpet, Flooring - Stone/Ceramic Tile, Flooring - Wall to Wall Carpet
- Doors: Insulated Doors
- Windows: Insulated Windows
- Basement: Full,Walk-Out Access
- Has fireplace: No
Interior area
- Total structure area: 2,735
- Total interior livable area: 2,735 sqft
- Finished area above ground: 2,024
- Finished area below ground: 711
Property
Parking
- Total spaces: 6
- Parking features: Attached, Storage, Garage Faces Side, Paved Drive, Off Street
- Attached garage spaces: 2
- Uncovered spaces: 4
Features
- Patio & porch: Deck
- Exterior features: Deck, Rain Gutters, Gazebo
Lot
- Size: 0.36 Acres
Details
- Additional structures: Gazebo
- Parcel number: M:27A B:A L:36,4529411
- Zoning: Res
Construction
Type & style
- Home type: SingleFamily
- Architectural style: Colonial
- Property subtype: Single Family Residence
Materials
- Frame
- Foundation: Concrete Perimeter
- Roof: Shingle
Condition
- Year built: 2005
Utilities & green energy
- Electric: Circuit Breakers, 200+ Amp Service
- Sewer: Public Sewer
- Water: Public
- Utilities for property: Washer Hookup
Community & neighborhood
Community
- Community features: Pool, Park, Walk/Jog Trails, Stable(s), Sidewalks
Location
- Region: Rutland
- Subdivision: Brunelle Farms West
Price history
| Date | Event | Price |
|---|---|---|
| 5/14/2025 | Sold | $665,000+0.8%$243/sqft |
Source: MLS PIN #73352606 Report a problem | ||
| 4/8/2025 | Pending sale | $659,900$241/sqft |
Source: | ||
| 4/2/2025 | Listed for sale | $659,900+106.2%$241/sqft |
Source: MLS PIN #73352606 Report a problem | ||
| 5/8/2009 | Sold | $320,000-14.7%$117/sqft |
Source: Public Record Report a problem | ||
| 10/14/2005 | Sold | $375,250$137/sqft |
Source: Public Record Report a problem | ||
Public tax history
| Year | Property taxes | Tax assessment |
|---|---|---|
| 2025 | $7,540 +9.7% | $529,500 +14.2% |
| 2024 | $6,875 +8.7% | $463,600 +0.6% |
| 2023 | $6,325 +6.9% | $461,000 +23% |
Find assessor info on the county website
Neighborhood: 01543
Nearby schools
GreatSchools rating
- 7/10Glenwood Elementary SchoolGrades: 3-5Distance: 1.1 mi
- 6/10Central Tree Middle SchoolGrades: 6-8Distance: 1 mi
- 7/10Wachusett Regional High SchoolGrades: 9-12Distance: 5.3 mi
Schools provided by the listing agent
- Elementary: Naquag (K-2)
- Middle: Glenwood (3-5)
- High: Wachusett Reg
Source: MLS PIN. This data may not be complete. We recommend contacting the local school district to confirm school assignments for this home.
Get a cash offer in 3 minutes
Find out how much your home could sell for in as little as 3 minutes with a no-obligation cash offer.
Estimated market value$673,900
Get a cash offer in 3 minutes
Find out how much your home could sell for in as little as 3 minutes with a no-obligation cash offer.
Estimated market value
$673,900

