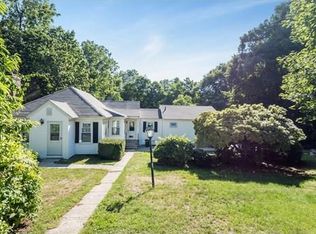Very spacious four plus bedroom Colonial home with huge fire placed family room that leads out to a two tier deck to meet the above ground pool and fenced in yard.Great for entertaining friends and family indoors or outdoors!!! Just off the family room is an office large enough to serve as a bedroom in addition to the other first floor bedroom of the original floor plan.Spacious dining room with hardwood floors. On the upper level you will love the large master bedroom with walk-in closet. Master bath complete with Jacuzzi tub.~Generous size bedrooms and second floor laundry round out the upper living space Many updates include furnace~~replacement windows~~200 Amp electrical service~~roof. GREAT LOCATION!!! Convenient to shopping & routes 190&290.
This property is off market, which means it's not currently listed for sale or rent on Zillow. This may be different from what's available on other websites or public sources.
