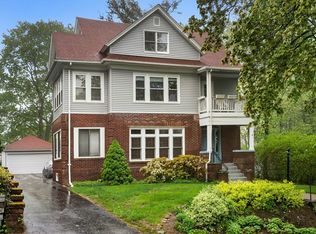Welcome to this true New England Colonial featuring an open front porch perfect for the summer nights~~~You will appreciate the warmth and character as you enter the foyer with all natural wood work and French doors that open to the living room with a gas fireplace and beamed ceilings~~~Gleaming hardwood floors lead into the formal dining room with a built in display cabinet ~~Pantry area with a second prep sink leads into the main kitchen designed with efficiency in mind~~~Rear mud room takes you out to the fenced back yard and patio~~~Flexible floor plan with four bedrooms on the second level, a main bedroom if needed or utilize the 3rd floor as a private bedroom suite with expansion space available for a walk in closet plus an exercise room or home office ~~Ductless mini splits on the second and third level provide a/c ~~~Many recent updates include windows, heat, gas hot water, electrical~~~Rear lot on Tahanto Rd was purchased to provide plenty of parking and a private entrance.
This property is off market, which means it's not currently listed for sale or rent on Zillow. This may be different from what's available on other websites or public sources.
