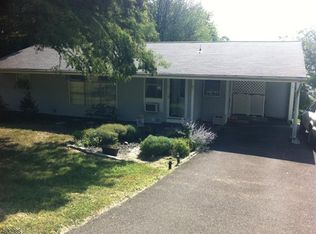
Closed
Street View
$455,000
7 Maplewood Rd, Holland Twp., NJ 08848
3beds
2baths
--sqft
Single Family Residence
Built in 1960
0.52 Acres Lot
$472,500 Zestimate®
$--/sqft
$2,998 Estimated rent
Home value
$472,500
$425,000 - $524,000
$2,998/mo
Zestimate® history
Loading...
Owner options
Explore your selling options
What's special
Zillow last checked: 11 hours ago
Listing updated: July 21, 2025 at 08:43am
Listed by:
James Maroldi 609-397-3007,
River Valley Realty Llc
Bought with:
Freeman Smith
Coldwell Banker Realty
Source: GSMLS,MLS#: 3963507
Facts & features
Price history
| Date | Event | Price |
|---|---|---|
| 7/14/2025 | Sold | $455,000+1.3% |
Source: | ||
| 5/30/2025 | Pending sale | $449,000 |
Source: | ||
| 5/30/2025 | Contingent | $449,000 |
Source: | ||
| 5/15/2025 | Listed for sale | $449,000+60.4% |
Source: | ||
| 8/15/2019 | Sold | $280,000-2.8% |
Source: | ||
Public tax history
| Year | Property taxes | Tax assessment |
|---|---|---|
| 2025 | $6,435 | $198,600 |
| 2024 | $6,435 +3.4% | $198,600 |
| 2023 | $6,222 +6% | $198,600 |
Find assessor info on the county website
Neighborhood: 08848
Nearby schools
GreatSchools rating
- 6/10Holland Twp Elementary SchoolGrades: PK-8Distance: 0.5 mi
- 8/10Delaware Valley Reg High SchoolGrades: 9-12Distance: 6.7 mi
Get a cash offer in 3 minutes
Find out how much your home could sell for in as little as 3 minutes with a no-obligation cash offer.
Estimated market value$472,500
Get a cash offer in 3 minutes
Find out how much your home could sell for in as little as 3 minutes with a no-obligation cash offer.
Estimated market value
$472,500