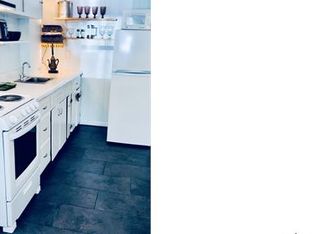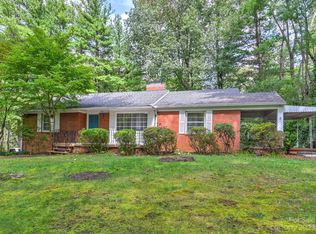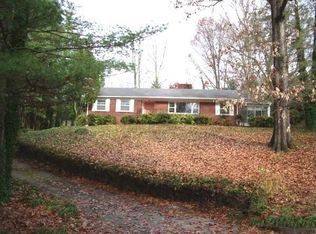This beautifully renovated home with timberpeg details throughout offers privacy and tranquility in an established neighborhood less than 0.5 miles to the Grove Park Inn. Lounge on the front porch or sit on the stone patio while listening to the sounds of the cascading water feature. The outdoor space is amazing. Indoors, cozy up to the stunning fireplace constructed by a local artist in the open living area. Concrete countertops, glass tile backsplash, and custom cabinets are a few of the many features of this exquisite kitchen. The primary bedroom with vaulted ceilings features a custom made built-in California king bed with storage and floating night stands. The basement has so many possibilities with a bonus room, built-in cabinets, and full bath. Abundance of clever storage throughout. Spacious outdoor shed under the front porch. Don't miss this incredible home located approximately 2 miles to downtown Asheville and just minutes to the Blue Ridge Parkway. Furnishings negotiable.
This property is off market, which means it's not currently listed for sale or rent on Zillow. This may be different from what's available on other websites or public sources.


