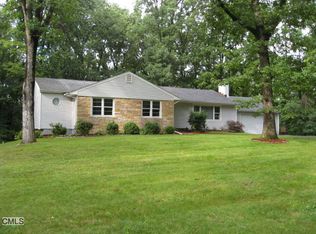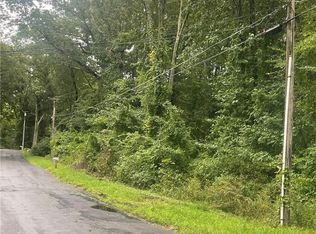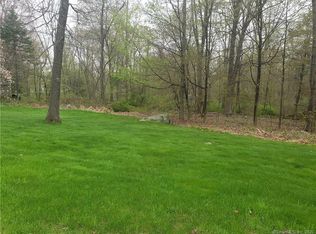Sold for $899,000 on 08/15/25
$899,000
7 Maplecrest Drive, Danbury, CT 06811
4beds
4,654sqft
Single Family Residence
Built in 1959
2.2 Acres Lot
$911,400 Zestimate®
$193/sqft
$6,113 Estimated rent
Home value
$911,400
$820,000 - $1.01M
$6,113/mo
Zestimate® history
Loading...
Owner options
Explore your selling options
What's special
Welcome to your PRIVATE RETREAT, complete with a reconditioned Synthetic Turf Tennis court easily converted into TWO PICKLEBALL COURTS plus an INDOOR HEATED SWIMMING POOL! This stunning ranch-style home is perfectly situated on 2.2 lush, landscaped acres in the sought-after Aunt Hack neighborhood of Danbury's West End. This expansive residence with 4 spacious bedrooms and 4.5 baths is the ultimate in comfort, recreation, and privacy. This home features a 3600 sqft upper level with an open-concept floor plan bathed in natural light, gleaming hardwood floors, and custom finishes throughout. Gourmet kitchen with newer appliances, brand new kitchen flooring, and ample cabinetry. The kitchen flows seamlessly into the dining/family room with fireplace. Each generous bedroom offers ample closets, while the primary suite includes an ensuite bath, private study/reading room & walk-in closet. Downstairs is a fully renovated 1054 sqft basement, with a walk-out adding even more living space or a potential in-law suite. The indoor heated swimming pool has a freshly painted interior with bluestone floors & a full bath/changing room for year-round enjoyment. Steps away, an outdoor patio leads to the beautiful Tennis Court, sprawling lawns, mature trees and established gardens to entertain or simply take in the peaceful surroundings. 1 Mile to world-class Richter Park Golf Course, this home offers the RARE combination of privacy, elegance and resort-style amenities you've been waiting for. 15 min to the DIRECT train to NYC and a 75 min drive to Midtown Manhattan, 3 minutes from Danbury shopping, restaurants, Starbucks, Whole Foods, Trader Joes, Caraluzzi's Grocery Store's and the Danbury Fair Mall. Agents, a list of all repairs and updates is in the Documents tab.
Zillow last checked: 8 hours ago
Listing updated: August 18, 2025 at 06:48am
Listed by:
Blair Patterson 917-696-1130,
William Raveis Real Estate 203-794-9494
Bought with:
Eric Ellison, RES.0801691
Executive Real Estate Inc.
Source: Smart MLS,MLS#: 24093182
Facts & features
Interior
Bedrooms & bathrooms
- Bedrooms: 4
- Bathrooms: 5
- Full bathrooms: 4
- 1/2 bathrooms: 1
Primary bedroom
- Features: Bedroom Suite, Ceiling Fan(s), Full Bath, Walk-In Closet(s), Hardwood Floor
- Level: Main
- Area: 267.88 Square Feet
- Dimensions: 18.1 x 14.8
Bedroom
- Features: Hardwood Floor
- Level: Main
- Area: 210.45 Square Feet
- Dimensions: 12.3 x 17.11
Bedroom
- Features: Hardwood Floor
- Level: Main
- Area: 156.21 Square Feet
- Dimensions: 12.3 x 12.7
Bedroom
- Features: Tile Floor
- Level: Main
- Area: 148.95 Square Feet
- Dimensions: 12.3 x 12.11
Bathroom
- Features: Granite Counters, Full Bath, Tub w/Shower, Tile Floor
- Level: Main
- Area: 69.69 Square Feet
- Dimensions: 10.1 x 6.9
Dining room
- Features: Combination Liv/Din Rm, Sliders, Hardwood Floor, Tile Floor, Wide Board Floor
- Level: Main
- Area: 186.44 Square Feet
- Dimensions: 15.8 x 11.8
Great room
- Features: Remodeled, Patio/Terrace, Vinyl Floor
- Level: Lower
- Area: 1004.85 Square Feet
- Dimensions: 31.5 x 31.9
Kitchen
- Features: Breakfast Bar, Granite Counters, Eating Space, Kitchen Island, Sliders, Tile Floor
- Level: Main
- Area: 263.94 Square Feet
- Dimensions: 15.9 x 16.6
Living room
- Features: Combination Liv/Din Rm, Fireplace, Sliders, Wide Board Floor
- Level: Main
- Area: 531.06 Square Feet
- Dimensions: 15.9 x 33.4
Office
- Features: Remodeled, Full Bath, Vinyl Floor
- Level: Lower
- Area: 182.97 Square Feet
- Dimensions: 10.7 x 17.1
Other
- Features: 2 Story Window(s), High Ceilings, Dressing Room, Full Bath, Hot Tub, Slate Floor
- Level: Main
- Area: 902.09 Square Feet
- Dimensions: 22.11 x 40.8
Rec play room
- Features: Patio/Terrace, Sliders, Tile Floor
- Level: Main
- Area: 145 Square Feet
- Dimensions: 11.6 x 12.5
Heating
- Hot Water, Oil
Cooling
- Central Air
Appliances
- Included: Electric Range, Oven, Microwave, Range Hood, Refrigerator, Dishwasher, Washer, Dryer, Water Heater
- Laundry: Main Level
Features
- Wired for Data, Open Floorplan, Smart Thermostat
- Basement: Full,Heated,Garage Access,Cooled,Partially Finished,Liveable Space
- Attic: Storage,Floored,Walk-up
- Number of fireplaces: 1
Interior area
- Total structure area: 4,654
- Total interior livable area: 4,654 sqft
- Finished area above ground: 3,600
- Finished area below ground: 1,054
Property
Parking
- Total spaces: 6
- Parking features: Attached, Paved, Driveway, Garage Door Opener, Private, Circular Driveway
- Attached garage spaces: 2
- Has uncovered spaces: Yes
Accessibility
- Accessibility features: Bath Grab Bars
Features
- Patio & porch: Deck, Patio
- Exterior features: Tennis Court(s), Fruit Trees
- Has private pool: Yes
- Pool features: Gunite, Heated, In Ground
- Fencing: Partial
Lot
- Size: 2.20 Acres
- Features: Dry, Level, Landscaped
Details
- Additional structures: Shed(s)
- Parcel number: 66135
- Zoning: RA40
- Other equipment: Generator
Construction
Type & style
- Home type: SingleFamily
- Architectural style: Ranch
- Property subtype: Single Family Residence
Materials
- Wood Siding
- Foundation: Block
- Roof: Asphalt
Condition
- New construction: No
- Year built: 1959
Utilities & green energy
- Sewer: Public Sewer
- Water: Well
Community & neighborhood
Security
- Security features: Security System
Community
- Community features: Golf, Library, Medical Facilities, Park, Shopping/Mall
Location
- Region: Danbury
- Subdivision: Aunt Hack
Price history
| Date | Event | Price |
|---|---|---|
| 8/15/2025 | Sold | $899,000$193/sqft |
Source: | ||
| 7/2/2025 | Listed for sale | $899,000$193/sqft |
Source: | ||
| 6/15/2025 | Pending sale | $899,000$193/sqft |
Source: | ||
| 6/10/2025 | Price change | $899,000-5.4%$193/sqft |
Source: | ||
| 5/5/2025 | Listed for sale | $949,900$204/sqft |
Source: | ||
Public tax history
| Year | Property taxes | Tax assessment |
|---|---|---|
| 2025 | $11,701 +2.2% | $468,230 |
| 2024 | $11,444 +4.8% | $468,230 |
| 2023 | $10,924 -4% | $468,230 +16.1% |
Find assessor info on the county website
Neighborhood: 06811
Nearby schools
GreatSchools rating
- 3/10King Street Intermediate SchoolGrades: 4-5Distance: 1.7 mi
- 3/10Rogers Park Middle SchoolGrades: 6-8Distance: 4.3 mi
- 2/10Danbury High SchoolGrades: 9-12Distance: 2.7 mi
Schools provided by the listing agent
- High: Danbury
Source: Smart MLS. This data may not be complete. We recommend contacting the local school district to confirm school assignments for this home.

Get pre-qualified for a loan
At Zillow Home Loans, we can pre-qualify you in as little as 5 minutes with no impact to your credit score.An equal housing lender. NMLS #10287.
Sell for more on Zillow
Get a free Zillow Showcase℠ listing and you could sell for .
$911,400
2% more+ $18,228
With Zillow Showcase(estimated)
$929,628

