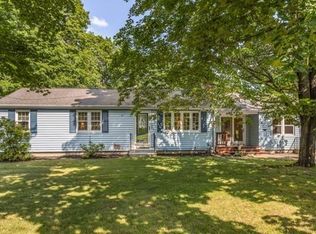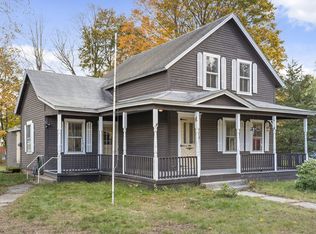Nervous buyers so this home is back on the market!!! Lovingly cared for Village Colonial is just off the beaten path in Shirley has been a special joy for this family for 33 happy years. Now it's time for this to be someone else's Forever Home. FEATURES: Kitchen with tons of cabinet space and island for informal meals, convenient first floor laundry, could be as many as 5 bedrooms, large yard, attic storage, as well as a garage. Huge back yard for those summer BBQ's and evening campfires. Large storage shed is included. Well located on a quiet side street and accessible to highways (Rt. 2, Rt. 495, and I190) for the commuter Very walkable area to school, recreation areas, downtown shopping and the MBTA stop. OPEN HOUSE Saturday, May 12th 1 to 3 p.m.
This property is off market, which means it's not currently listed for sale or rent on Zillow. This may be different from what's available on other websites or public sources.

