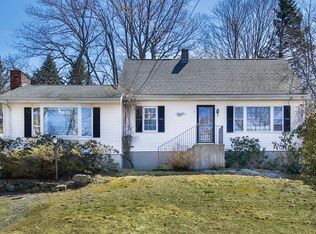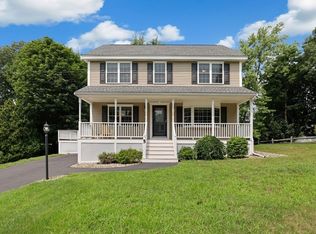Sold for $755,000
$755,000
7 Maple St, Burlington, MA 01803
4beds
1,876sqft
Single Family Residence
Built in 1956
10,001 Square Feet Lot
$750,900 Zestimate®
$402/sqft
$4,225 Estimated rent
Home value
$750,900
$713,000 - $788,000
$4,225/mo
Zestimate® history
Loading...
Owner options
Explore your selling options
What's special
Extensively updated over the past few years, this spacious home offers versatility, comfort, and privacy. Recent improvements include vinyl siding, furnace, and water heater. A brand new kitchen includes updated cabinets, stove, and microwave. The first floor features a generous formal living and dining area, eat-in kitchen, bedroom, sunroom, full bath, and an attached private in-law suite with its own full kitchen, bath, and bedroom. The in-law suite is fully handicap accessible. The upstairs in the main house portion of the house includes two bedrooms with charming windows that welcome natural light and a full bath. The full basement provides plenty of storage and a laundry area. Surrounded by trees in both front and back, this home offers a quiet retreat with two generous decks perfect for relaxing or entertaining. With its flexible layout and thoughtful updates, this home stands out from the rest. Schedule your private showing and explore all the possibilities.
Zillow last checked: 8 hours ago
Listing updated: October 08, 2025 at 10:38am
Listed by:
Robert Leahey 617-640-0409,
Lamacchia Realty, Inc. 781-786-8080
Bought with:
The Carter Team
Barrett Sotheby's International Realty
Source: MLS PIN,MLS#: 73409749
Facts & features
Interior
Bedrooms & bathrooms
- Bedrooms: 4
- Bathrooms: 3
- Full bathrooms: 3
Primary bedroom
- Features: Skylight, Cathedral Ceiling(s), Closet, Flooring - Wall to Wall Carpet, Recessed Lighting
- Level: Second
- Area: 247
- Dimensions: 13 x 19
Bedroom 2
- Features: Closet, Flooring - Wall to Wall Carpet
- Level: Second
- Area: 190
- Dimensions: 10 x 19
Bedroom 3
- Features: Closet, Flooring - Wall to Wall Carpet
- Level: First
- Area: 120
- Dimensions: 10 x 12
Primary bathroom
- Features: No
Dining room
- Level: Main,First
- Area: 132
- Dimensions: 11 x 12
Kitchen
- Features: Flooring - Stone/Ceramic Tile, Dining Area, Slider
- Level: Main,First
- Area: 120
- Dimensions: 10 x 12
Living room
- Features: Flooring - Hardwood
- Level: Main,First
- Area: 165
- Dimensions: 15 x 11
Heating
- Baseboard, Oil
Cooling
- None
Appliances
- Included: Water Heater, Range, Dishwasher
Features
- Bathroom - Full, Ceiling Fan(s), Slider, Closet, Accessory Apt., Sun Room, Bedroom
- Flooring: Tile, Vinyl, Hardwood, Flooring - Hardwood, Flooring - Wall to Wall Carpet
- Basement: Full,Bulkhead
- Has fireplace: No
Interior area
- Total structure area: 1,876
- Total interior livable area: 1,876 sqft
- Finished area above ground: 1,876
Property
Parking
- Total spaces: 4
- Parking features: Paved Drive, Off Street
- Uncovered spaces: 4
Accessibility
- Accessibility features: Handicap Accessible, Accessible Entrance
Features
- Patio & porch: Deck - Exterior, Deck
- Exterior features: Balcony / Deck, Deck
Lot
- Size: 10,001 sqft
Details
- Foundation area: 0
- Parcel number: M:000031 P:000043,394123
- Zoning: RO
Construction
Type & style
- Home type: SingleFamily
- Architectural style: Cape
- Property subtype: Single Family Residence
Materials
- Frame
- Foundation: Block
- Roof: Shingle
Condition
- Year built: 1956
Utilities & green energy
- Electric: Circuit Breakers
- Sewer: Public Sewer
- Water: Public
Community & neighborhood
Community
- Community features: Shopping, Highway Access, Public School
Location
- Region: Burlington
- Subdivision: Middlesex County
Price history
| Date | Event | Price |
|---|---|---|
| 10/8/2025 | Sold | $755,000+0.8%$402/sqft |
Source: MLS PIN #73409749 Report a problem | ||
| 8/2/2025 | Contingent | $749,000$399/sqft |
Source: MLS PIN #73409749 Report a problem | ||
| 8/1/2025 | Price change | $749,000-5.1%$399/sqft |
Source: MLS PIN #73409749 Report a problem | ||
| 7/26/2025 | Listed for sale | $789,000+73.8%$421/sqft |
Source: MLS PIN #73409749 Report a problem | ||
| 9/15/2015 | Sold | $454,000-3.4%$242/sqft |
Source: Public Record Report a problem | ||
Public tax history
| Year | Property taxes | Tax assessment |
|---|---|---|
| 2025 | $5,998 +2.9% | $692,600 +6.2% |
| 2024 | $5,828 +3.6% | $651,900 +8.9% |
| 2023 | $5,625 +3% | $598,400 +9% |
Find assessor info on the county website
Neighborhood: 01803
Nearby schools
GreatSchools rating
- 7/10Memorial Elementary SchoolGrades: K-5Distance: 0.3 mi
- 7/10Marshall Simonds Middle SchoolGrades: 6-8Distance: 0.2 mi
- 9/10Burlington High SchoolGrades: PK,9-12Distance: 0.9 mi
Schools provided by the listing agent
- Elementary: Memorial
- Middle: Marshall Simond
- High: Bmhs
Source: MLS PIN. This data may not be complete. We recommend contacting the local school district to confirm school assignments for this home.
Get a cash offer in 3 minutes
Find out how much your home could sell for in as little as 3 minutes with a no-obligation cash offer.
Estimated market value$750,900
Get a cash offer in 3 minutes
Find out how much your home could sell for in as little as 3 minutes with a no-obligation cash offer.
Estimated market value
$750,900

