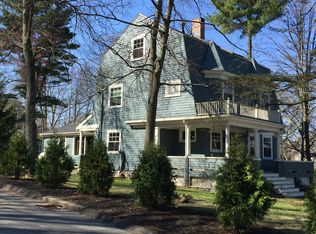Stylish and meticulously maintained Colonial home in a desirable Winchester neighborhood, is looking for a new owner. Located on quiet side street and boasting a corner lot, this inviting home has all the bells and whistles today's savvy buyer seeks. Constructed in 2003, this lovingly designed 4 bedroom, 2.5 bathroom home is ideal for raising a family and enjoying everything Winchester has to offer, including a bustling downtown, 2 commuter rail stations to Boston and the highly acclaimed public schools. The spacious open concept floor plan is comfortable for entertaining and the home office provides ample space and flexibility to accommodate your working demands. Nothing to do but move in and enjoy the proximity to 2600 acres of preservation land boasting 120 miles of walking trails.***PRIVATE SHOWINGS SAT-SUN 11AM-1PM BY APPOINTMENT ONLY***SEE ATTACHED SAFETY GUIDELINES***VIEW ATTACHED 3D VIRTUAL TOUR***
This property is off market, which means it's not currently listed for sale or rent on Zillow. This may be different from what's available on other websites or public sources.
